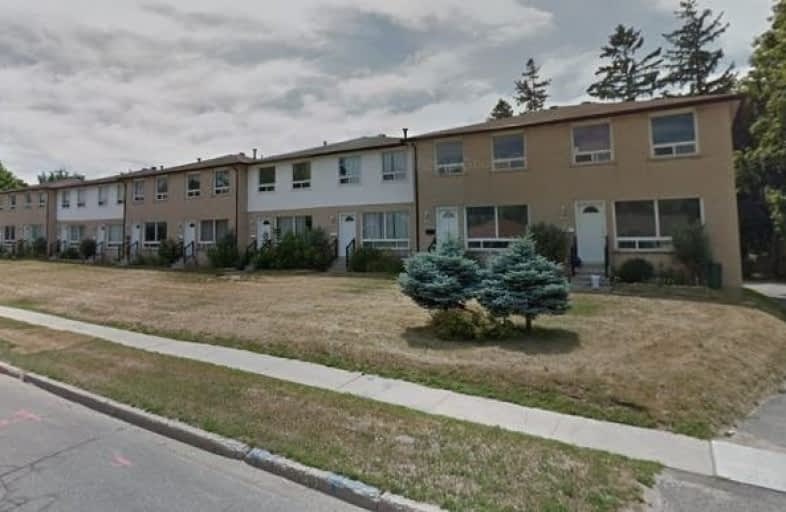
St John Vianney Separate School
Elementary: Catholic
0.48 km
Assikinack Public School
Elementary: Public
1.94 km
Allandale Heights Public School
Elementary: Public
1.07 km
Trillium Woods Elementary Public School
Elementary: Public
2.97 km
Ferndale Woods Elementary School
Elementary: Public
2.02 km
Hillcrest Public School
Elementary: Public
2.73 km
Barrie Campus
Secondary: Public
3.51 km
ÉSC Nouvelle-Alliance
Secondary: Catholic
3.30 km
Simcoe Alternative Secondary School
Secondary: Public
1.50 km
Barrie North Collegiate Institute
Secondary: Public
3.49 km
St Joan of Arc High School
Secondary: Catholic
3.66 km
Innisdale Secondary School
Secondary: Public
1.42 km
