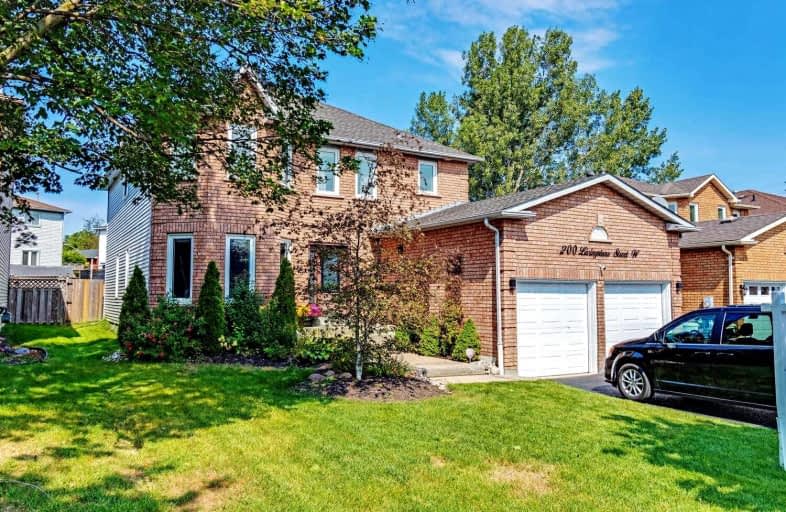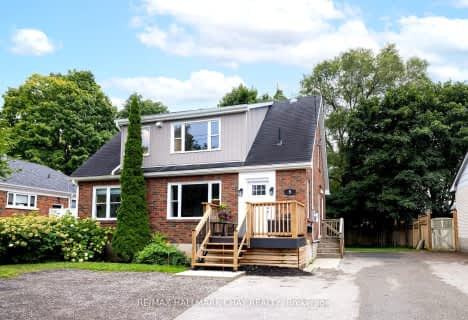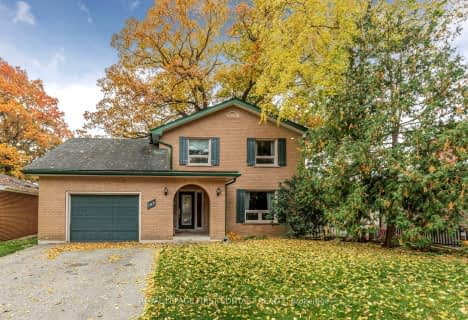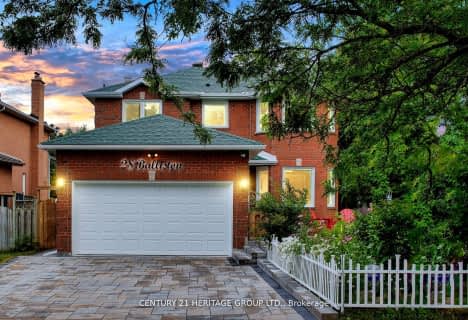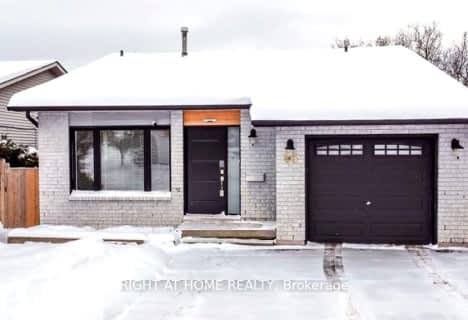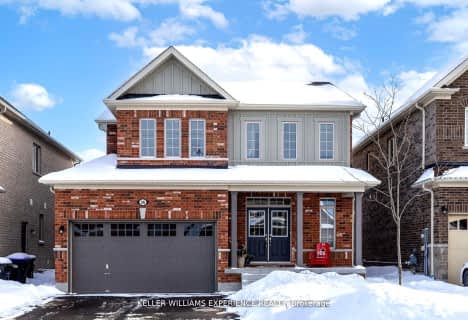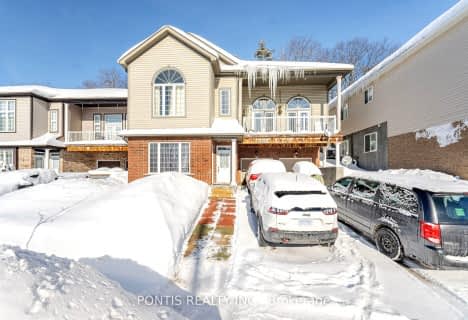
ÉIC Nouvelle-Alliance
Elementary: Catholic
1.12 km
St Marguerite d'Youville Elementary School
Elementary: Catholic
1.07 km
Emma King Elementary School
Elementary: Public
0.98 km
Andrew Hunter Elementary School
Elementary: Public
1.40 km
Portage View Public School
Elementary: Public
1.53 km
West Bayfield Elementary School
Elementary: Public
0.53 km
Barrie Campus
Secondary: Public
1.98 km
ÉSC Nouvelle-Alliance
Secondary: Catholic
1.14 km
Simcoe Alternative Secondary School
Secondary: Public
3.38 km
St Joseph's Separate School
Secondary: Catholic
3.41 km
Barrie North Collegiate Institute
Secondary: Public
2.88 km
St Joan of Arc High School
Secondary: Catholic
6.04 km
