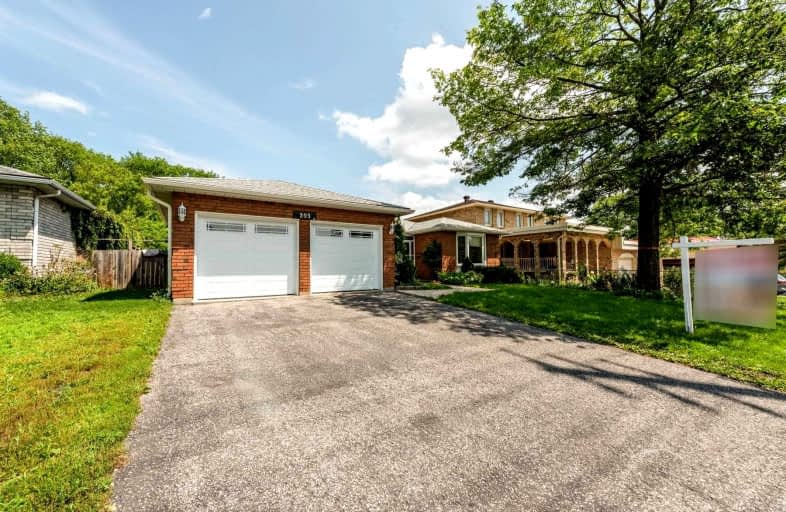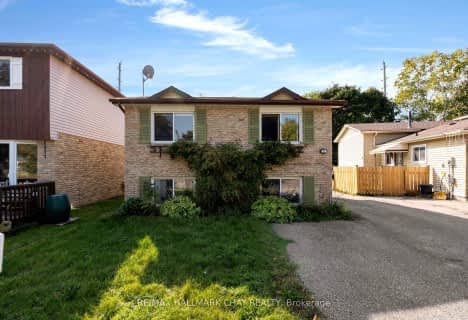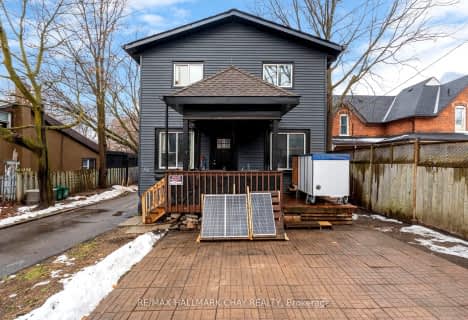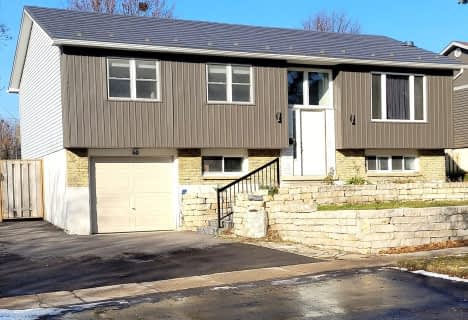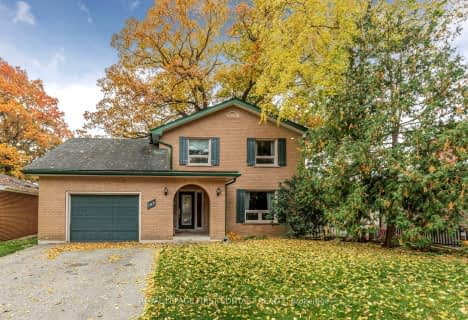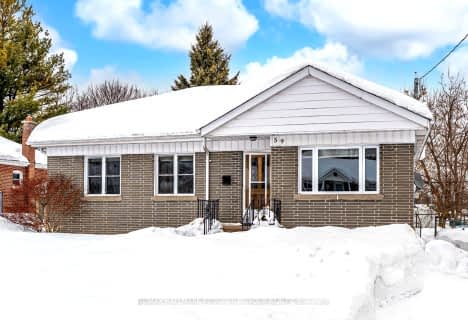
St Marys Separate School
Elementary: Catholic
0.90 km
ÉIC Nouvelle-Alliance
Elementary: Catholic
0.30 km
Andrew Hunter Elementary School
Elementary: Public
0.98 km
Portage View Public School
Elementary: Public
0.19 km
West Bayfield Elementary School
Elementary: Public
1.62 km
Hillcrest Public School
Elementary: Public
1.23 km
Barrie Campus
Secondary: Public
1.40 km
ÉSC Nouvelle-Alliance
Secondary: Catholic
0.28 km
Simcoe Alternative Secondary School
Secondary: Public
2.00 km
St Joseph's Separate School
Secondary: Catholic
3.25 km
Barrie North Collegiate Institute
Secondary: Public
2.16 km
Innisdale Secondary School
Secondary: Public
4.39 km
