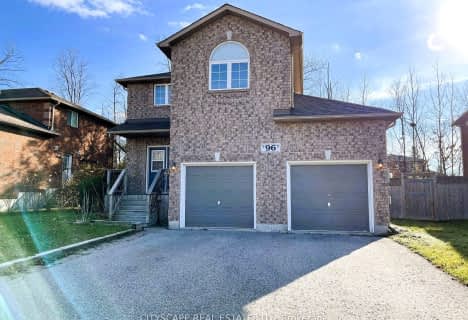
St Michael the Archangel Catholic Elementary School
Elementary: Catholic
0.86 km
École élémentaire La Source
Elementary: Public
0.58 km
Warnica Public School
Elementary: Public
1.05 km
St. John Paul II Separate School
Elementary: Catholic
1.10 km
Willow Landing Elementary School
Elementary: Public
1.03 km
Mapleview Heights Elementary School
Elementary: Public
0.24 km
École secondaire Roméo Dallaire
Secondary: Public
5.85 km
Simcoe Alternative Secondary School
Secondary: Public
5.05 km
Barrie North Collegiate Institute
Secondary: Public
6.40 km
St Peter's Secondary School
Secondary: Catholic
1.00 km
Eastview Secondary School
Secondary: Public
6.26 km
Innisdale Secondary School
Secondary: Public
2.91 km



