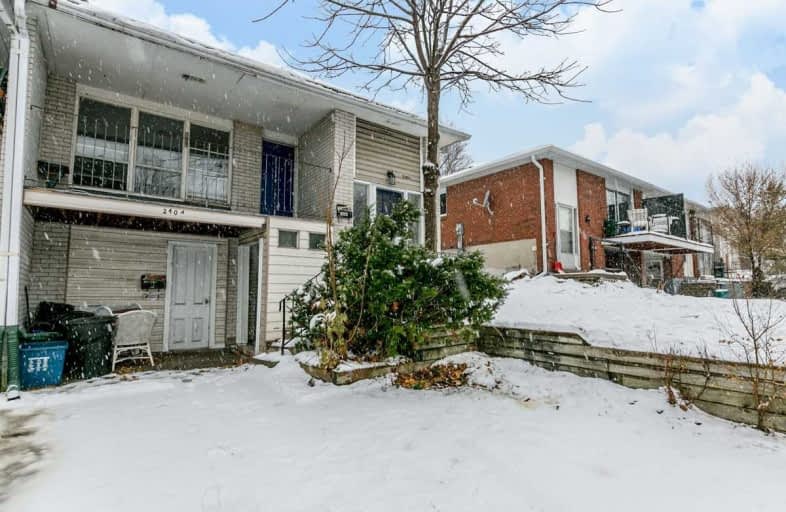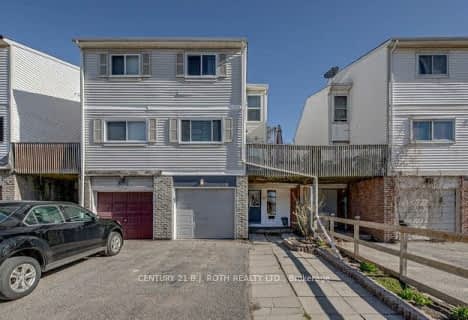
ÉIC Nouvelle-Alliance
Elementary: Catholic
1.48 km
Oakley Park Public School
Elementary: Public
0.78 km
Cundles Heights Public School
Elementary: Public
1.18 km
Portage View Public School
Elementary: Public
1.53 km
Terry Fox Elementary School
Elementary: Public
2.05 km
Hillcrest Public School
Elementary: Public
0.40 km
Barrie Campus
Secondary: Public
0.45 km
ÉSC Nouvelle-Alliance
Secondary: Catholic
1.47 km
Simcoe Alternative Secondary School
Secondary: Public
1.64 km
St Joseph's Separate School
Secondary: Catholic
2.05 km
Barrie North Collegiate Institute
Secondary: Public
0.77 km
Eastview Secondary School
Secondary: Public
3.04 km






