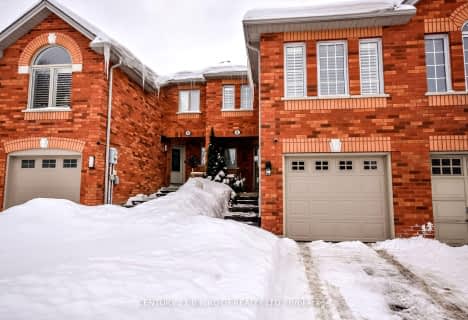Removed on Feb 27, 2025
Note: Property is not currently for sale or for rent.

-
Type: Att/Row/Twnhouse
-
Style: 3-Storey
-
Lot Size: 22 x 0
-
Age: 31-50 years
-
Taxes: $5,348 per year
-
Days on Site: 10 Days
-
Added: Jul 04, 2023 (1 week on market)
-
Updated:
-
Last Checked: 2 hours ago
-
MLS®#: S6243366
-
Listed By: Re/max hallmark chay realty brokerage
Freehold, lake view, prime location on coveted Kempenfelt Drive. Steps to lakeshore trail, parks and swimming. Enjoy boutique shopping, entertainment and restaurants. The carefully planned layout gives a nod towards refined living by focusing on entertaining, health, luxury and lifestyle. Exclusive and unique one of a kind enclave of freehold manor townhomes (each one different). Upscale contemporary finishes throughout. Great flow for entertaining with gourmet eat-in kitchen. Three living levels are generously sized and warmly inviting. Over 500 sq ft of additional living space on three balconies (two covered), recently rebuilt with upgraded new decking and glass panels, extends the interior living space. Breathtaking forever views of Kempenfelt Bay. 3 bedrooms. The luxury primary bedroom with ensuite commands a 180 degree view of Kempenfelt Bay. Bathrooms on three levels with hardwoods on most floors. Eatin Kitchen, dining and living room with Gas fire place. family room with two gar
Property Details
Facts for 26 Kempenfelt Drive, Barrie
Status
Days on Market: 10
Last Status: Terminated
Sold Date: Feb 27, 2025
Closed Date: Nov 30, -0001
Expiry Date: Sep 30, 2021
Unavailable Date: Aug 07, 2021
Input Date: Jul 27, 2021
Prior LSC: Listing with no contract changes
Property
Status: Sale
Property Type: Att/Row/Twnhouse
Style: 3-Storey
Age: 31-50
Area: Barrie
Community: North Shore
Availability Date: 60TO89
Assessment Amount: $465,000
Assessment Year: 2021
Inside
Bedrooms: 3
Bathrooms: 3
Kitchens: 1
Rooms: 10
Air Conditioning: Central Air
Washrooms: 3
Building
Basement: Full
Basement 2: Part Fin
Exterior: Brick
Elevator: N
Parking
Covered Parking Spaces: 2
Total Parking Spaces: 4
Fees
Tax Year: 2021
Tax Legal Description: PT LT 16 N/S DUNLOP ST PL 113 BARRIE; PT LT 17 N/S
Taxes: $5,348
Highlights
Feature: Hospital
Land
Cross Street: Dunlop Kempenfelt Dr
Municipality District: Barrie
Parcel Number: 587950137
Sewer: Sewers
Lot Frontage: 22
Acres: < .50
Zoning: r2
Rooms
Room details for 26 Kempenfelt Drive, Barrie
| Type | Dimensions | Description |
|---|---|---|
| Bathroom Lower | - | |
| Utility Lower | - | |
| Laundry 3rd | - | |
| Breakfast Main | 2.79 x 3.71 | |
| Living Main | 3.81 x 5.79 | |
| Family 2nd | 4.19 x 6.40 | |
| Br 2nd | 3.61 x 3.71 | |
| Bathroom 2nd | - | |
| Br 3rd | 3.51 x 3.71 | |
| Prim Bdrm 3rd | 3.51 x 5.79 |
| XXXXXXXX | XXX XX, XXXX |
XXXX XXX XXXX |
$XXX,XXX |
| XXX XX, XXXX |
XXXXXX XXX XXXX |
$XXX,XXX | |
| XXXXXXXX | XXX XX, XXXX |
XXXXXXX XXX XXXX |
|
| XXX XX, XXXX |
XXXXXX XXX XXXX |
$XXX,XXX | |
| XXXXXXXX | XXX XX, XXXX |
XXXX XXX XXXX |
$XXX,XXX |
| XXX XX, XXXX |
XXXXXX XXX XXXX |
$XXX,XXX | |
| XXXXXXXX | XXX XX, XXXX |
XXXXXXX XXX XXXX |
|
| XXX XX, XXXX |
XXXXXX XXX XXXX |
$XXX,XXX |
| XXXXXXXX XXXX | XXX XX, XXXX | $925,000 XXX XXXX |
| XXXXXXXX XXXXXX | XXX XX, XXXX | $925,000 XXX XXXX |
| XXXXXXXX XXXXXXX | XXX XX, XXXX | XXX XXXX |
| XXXXXXXX XXXXXX | XXX XX, XXXX | $899,000 XXX XXXX |
| XXXXXXXX XXXX | XXX XX, XXXX | $975,000 XXX XXXX |
| XXXXXXXX XXXXXX | XXX XX, XXXX | $925,000 XXX XXXX |
| XXXXXXXX XXXXXXX | XXX XX, XXXX | XXX XXXX |
| XXXXXXXX XXXXXX | XXX XX, XXXX | $899,000 XXX XXXX |

Oakley Park Public School
Elementary: PublicCodrington Public School
Elementary: PublicSt Monicas Separate School
Elementary: CatholicSteele Street Public School
Elementary: PublicMaple Grove Public School
Elementary: PublicHillcrest Public School
Elementary: PublicBarrie Campus
Secondary: PublicSimcoe Alternative Secondary School
Secondary: PublicSt Joseph's Separate School
Secondary: CatholicBarrie North Collegiate Institute
Secondary: PublicEastview Secondary School
Secondary: PublicInnisdale Secondary School
Secondary: Public- 3 bath
- 3 bed
28 Alderwood Lane, Barrie, Ontario • L4N 3J2 • Allandale
- 2 bath
- 3 bed
- 1100 sqft
8 Bailey Court, Barrie, Ontario • L4N 8N1 • Allandale


