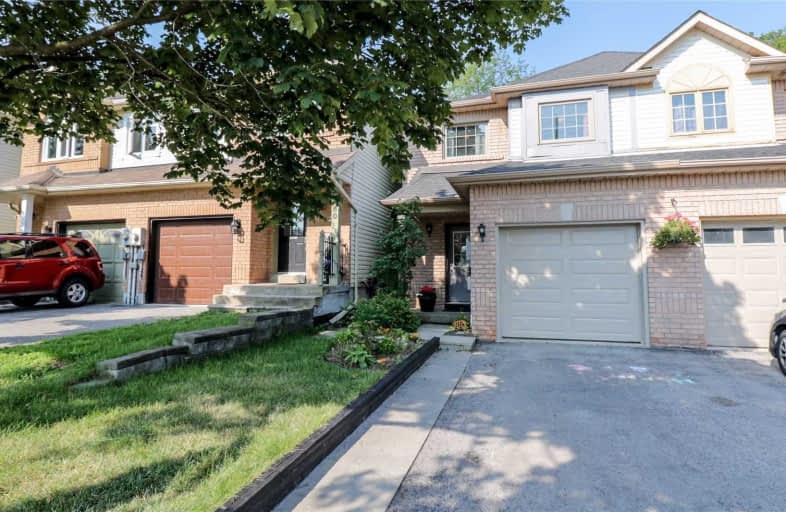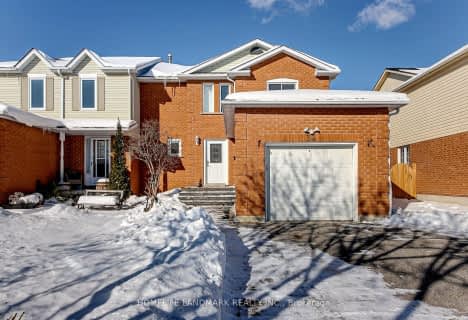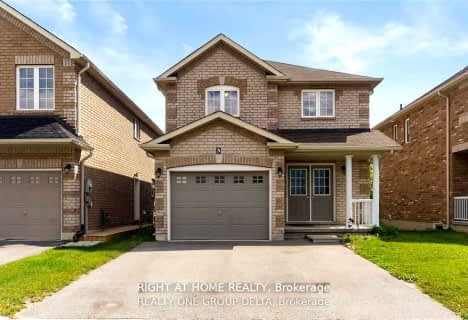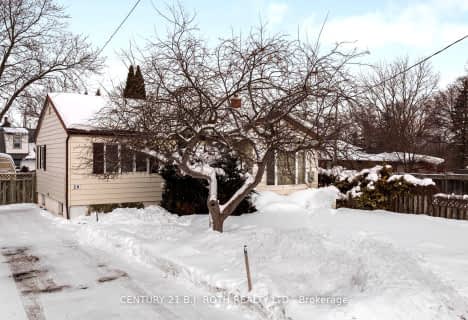
St Bernadette Elementary School
Elementary: Catholic
2.34 km
Trillium Woods Elementary Public School
Elementary: Public
1.67 km
St Catherine of Siena School
Elementary: Catholic
0.86 km
Ardagh Bluffs Public School
Elementary: Public
1.00 km
Ferndale Woods Elementary School
Elementary: Public
0.54 km
Holly Meadows Elementary School
Elementary: Public
1.44 km
École secondaire Roméo Dallaire
Secondary: Public
3.01 km
ÉSC Nouvelle-Alliance
Secondary: Catholic
4.74 km
Simcoe Alternative Secondary School
Secondary: Public
3.70 km
St Joan of Arc High School
Secondary: Catholic
1.53 km
Bear Creek Secondary School
Secondary: Public
2.82 km
Innisdale Secondary School
Secondary: Public
2.60 km














