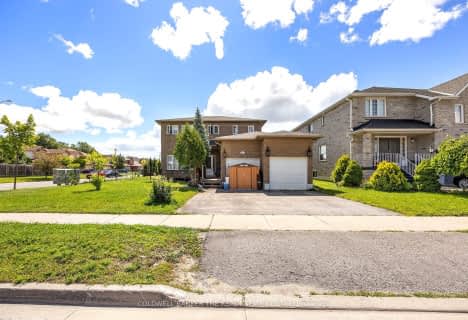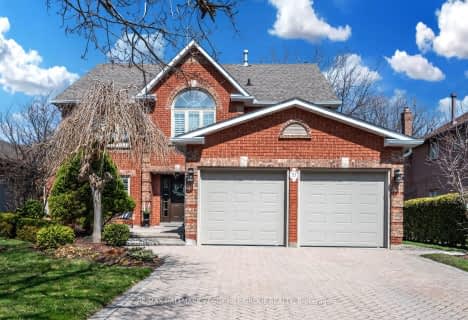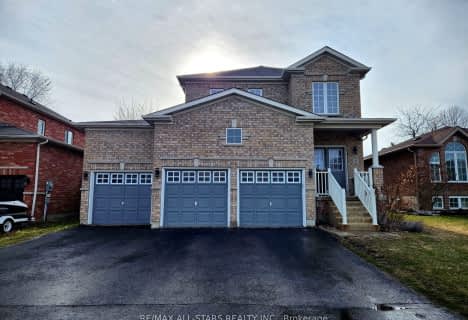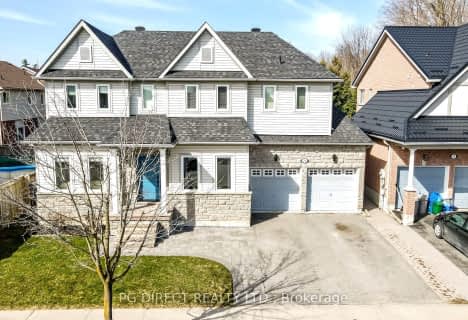
St Bernadette Elementary School
Elementary: Catholic
2.01 km
St Catherine of Siena School
Elementary: Catholic
0.73 km
Ardagh Bluffs Public School
Elementary: Public
0.58 km
Ferndale Woods Elementary School
Elementary: Public
0.93 km
W C Little Elementary School
Elementary: Public
2.55 km
Holly Meadows Elementary School
Elementary: Public
1.31 km
École secondaire Roméo Dallaire
Secondary: Public
2.79 km
ÉSC Nouvelle-Alliance
Secondary: Catholic
5.03 km
Simcoe Alternative Secondary School
Secondary: Public
4.21 km
St Joan of Arc High School
Secondary: Catholic
0.90 km
Bear Creek Secondary School
Secondary: Public
2.31 km
Innisdale Secondary School
Secondary: Public
3.25 km












