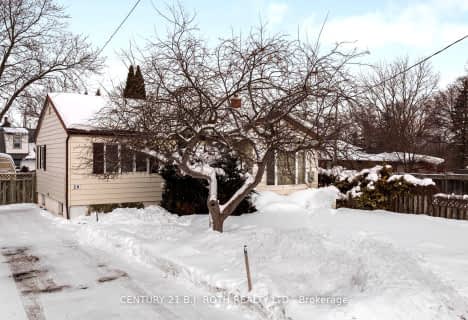
St Bernadette Elementary School
Elementary: Catholic
2.83 km
St Catherine of Siena School
Elementary: Catholic
0.35 km
Ardagh Bluffs Public School
Elementary: Public
0.35 km
Ferndale Woods Elementary School
Elementary: Public
0.97 km
W C Little Elementary School
Elementary: Public
3.24 km
Holly Meadows Elementary School
Elementary: Public
2.22 km
École secondaire Roméo Dallaire
Secondary: Public
3.65 km
ÉSC Nouvelle-Alliance
Secondary: Catholic
4.35 km
Simcoe Alternative Secondary School
Secondary: Public
3.91 km
St Joan of Arc High School
Secondary: Catholic
0.97 km
Bear Creek Secondary School
Secondary: Public
2.92 km
Innisdale Secondary School
Secondary: Public
3.56 km


