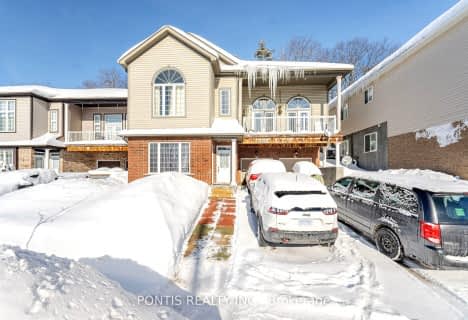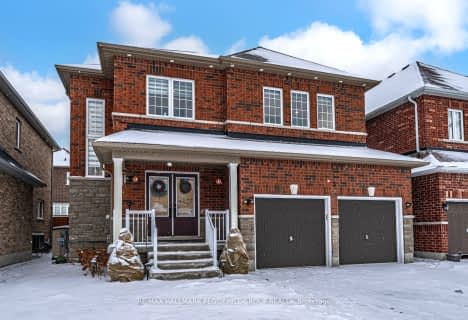
St Bernadette Elementary School
Elementary: Catholic
2.82 km
St Catherine of Siena School
Elementary: Catholic
0.30 km
Ardagh Bluffs Public School
Elementary: Public
0.34 km
Ferndale Woods Elementary School
Elementary: Public
0.93 km
W C Little Elementary School
Elementary: Public
3.24 km
Holly Meadows Elementary School
Elementary: Public
2.20 km
École secondaire Roméo Dallaire
Secondary: Public
3.64 km
ÉSC Nouvelle-Alliance
Secondary: Catholic
4.34 km
Simcoe Alternative Secondary School
Secondary: Public
3.88 km
St Joan of Arc High School
Secondary: Catholic
0.99 km
Bear Creek Secondary School
Secondary: Public
2.93 km
Innisdale Secondary School
Secondary: Public
3.52 km












