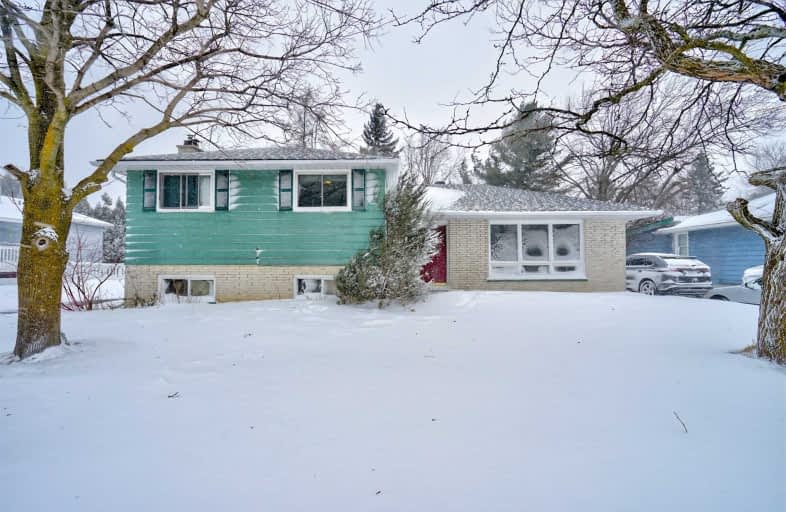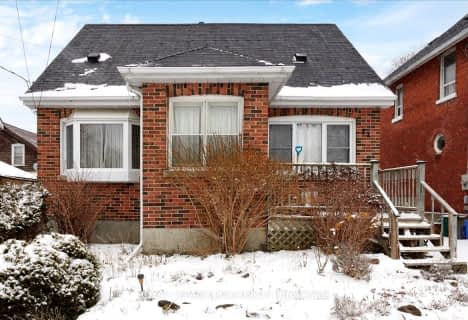
Monsignor Clair Separate School
Elementary: Catholic
1.39 km
Codrington Public School
Elementary: Public
1.15 km
St Monicas Separate School
Elementary: Catholic
0.61 km
Steele Street Public School
Elementary: Public
0.42 km
ÉÉC Frère-André
Elementary: Catholic
1.21 km
Maple Grove Public School
Elementary: Public
0.64 km
Barrie Campus
Secondary: Public
2.44 km
ÉSC Nouvelle-Alliance
Secondary: Catholic
3.80 km
Simcoe Alternative Secondary School
Secondary: Public
3.26 km
St Joseph's Separate School
Secondary: Catholic
1.26 km
Barrie North Collegiate Institute
Secondary: Public
1.62 km
Eastview Secondary School
Secondary: Public
0.78 km




