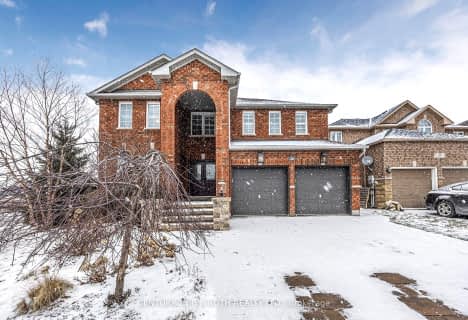
Assikinack Public School
Elementary: Public
1.46 km
St Michael the Archangel Catholic Elementary School
Elementary: Catholic
1.49 km
Warnica Public School
Elementary: Public
1.00 km
St. John Paul II Separate School
Elementary: Catholic
1.66 km
Algonquin Ridge Elementary School
Elementary: Public
0.89 km
Willow Landing Elementary School
Elementary: Public
1.48 km
Simcoe Alternative Secondary School
Secondary: Public
3.60 km
St Joseph's Separate School
Secondary: Catholic
5.66 km
Barrie North Collegiate Institute
Secondary: Public
4.64 km
St Peter's Secondary School
Secondary: Catholic
1.77 km
Eastview Secondary School
Secondary: Public
4.37 km
Innisdale Secondary School
Secondary: Public
2.39 km

