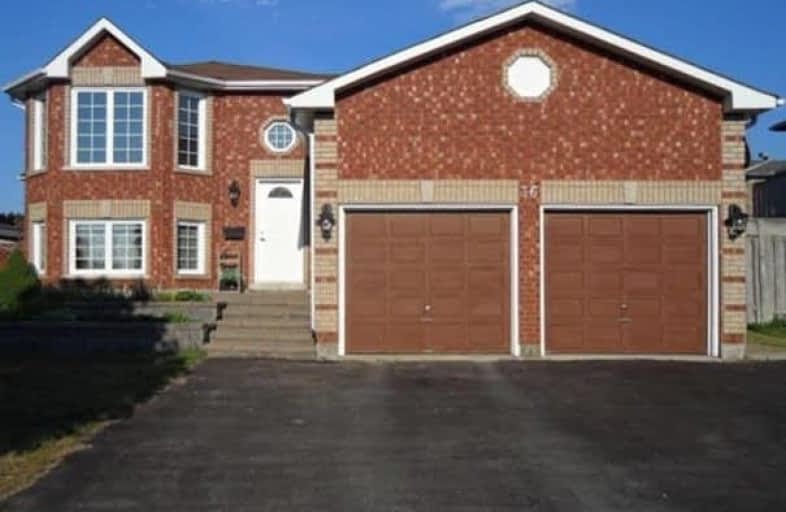
Johnson Street Public School
Elementary: Public
0.42 km
Codrington Public School
Elementary: Public
1.53 km
St Monicas Separate School
Elementary: Catholic
0.75 km
Steele Street Public School
Elementary: Public
1.17 km
ÉÉC Frère-André
Elementary: Catholic
2.37 km
Maple Grove Public School
Elementary: Public
1.77 km
Barrie Campus
Secondary: Public
3.48 km
Simcoe Alternative Secondary School
Secondary: Public
3.74 km
St Joseph's Separate School
Secondary: Catholic
2.43 km
Barrie North Collegiate Institute
Secondary: Public
2.59 km
Eastview Secondary School
Secondary: Public
0.44 km
Innisdale Secondary School
Secondary: Public
5.22 km




