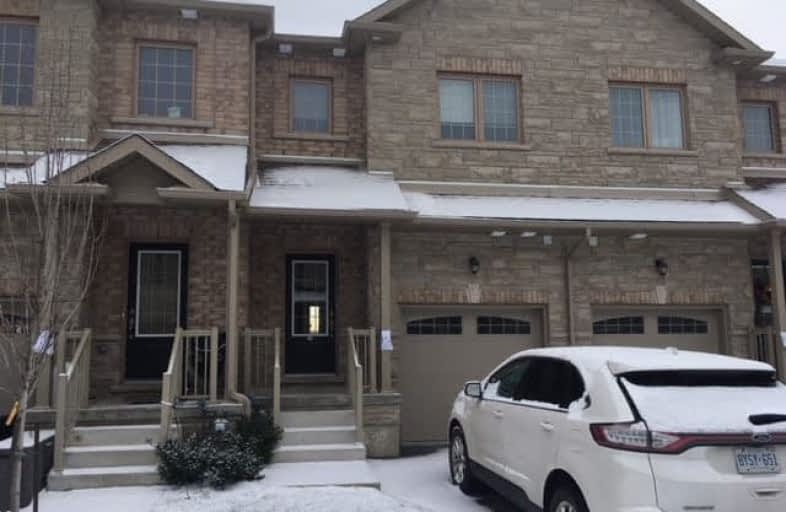
École élémentaire Roméo Dallaire
Elementary: Public
2.50 km
St John Vianney Separate School
Elementary: Catholic
2.54 km
Allandale Heights Public School
Elementary: Public
2.34 km
Trillium Woods Elementary Public School
Elementary: Public
0.40 km
Ferndale Woods Elementary School
Elementary: Public
2.27 km
Holly Meadows Elementary School
Elementary: Public
1.67 km
École secondaire Roméo Dallaire
Secondary: Public
2.63 km
ÉSC Nouvelle-Alliance
Secondary: Catholic
5.96 km
Simcoe Alternative Secondary School
Secondary: Public
4.29 km
St Joan of Arc High School
Secondary: Catholic
3.13 km
Bear Creek Secondary School
Secondary: Public
3.40 km
Innisdale Secondary School
Secondary: Public
2.01 km


