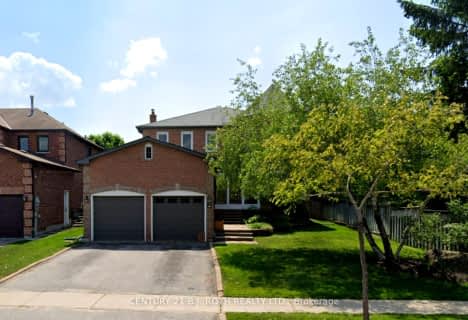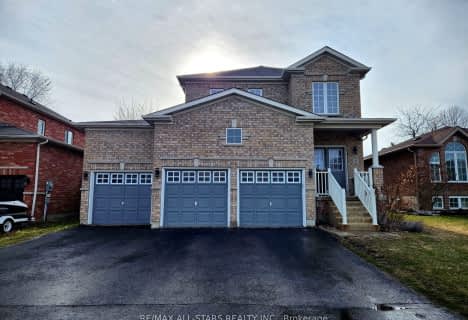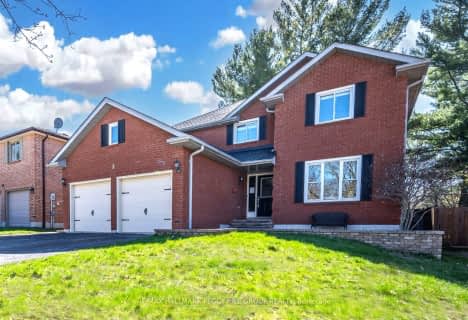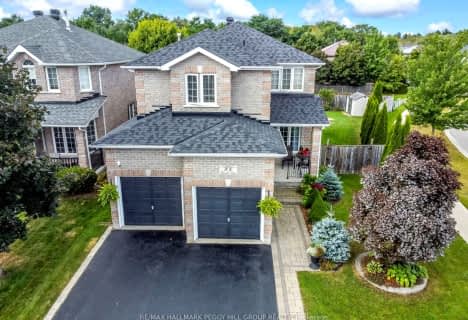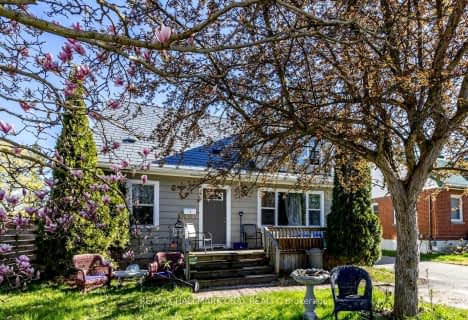
St Bernadette Elementary School
Elementary: Catholic
1.94 km
St Catherine of Siena School
Elementary: Catholic
0.80 km
Ardagh Bluffs Public School
Elementary: Public
0.62 km
Ferndale Woods Elementary School
Elementary: Public
1.01 km
W C Little Elementary School
Elementary: Public
2.47 km
Holly Meadows Elementary School
Elementary: Public
1.26 km
École secondaire Roméo Dallaire
Secondary: Public
2.72 km
ÉSC Nouvelle-Alliance
Secondary: Catholic
5.11 km
Simcoe Alternative Secondary School
Secondary: Public
4.30 km
St Joan of Arc High School
Secondary: Catholic
0.86 km
Bear Creek Secondary School
Secondary: Public
2.23 km
Innisdale Secondary School
Secondary: Public
3.31 km

