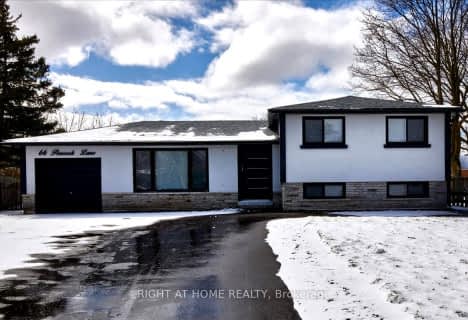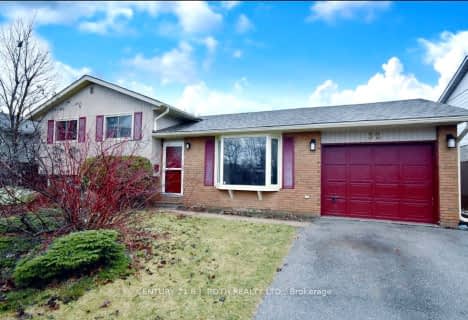
St John Vianney Separate School
Elementary: Catholic
1.45 km
Allandale Heights Public School
Elementary: Public
1.58 km
Trillium Woods Elementary Public School
Elementary: Public
1.49 km
St Catherine of Siena School
Elementary: Catholic
1.79 km
Ferndale Woods Elementary School
Elementary: Public
1.17 km
Holly Meadows Elementary School
Elementary: Public
2.08 km
École secondaire Roméo Dallaire
Secondary: Public
3.54 km
ÉSC Nouvelle-Alliance
Secondary: Catholic
4.54 km
Simcoe Alternative Secondary School
Secondary: Public
3.02 km
St Joan of Arc High School
Secondary: Catholic
2.63 km
Bear Creek Secondary School
Secondary: Public
3.74 km
Innisdale Secondary School
Secondary: Public
1.50 km












