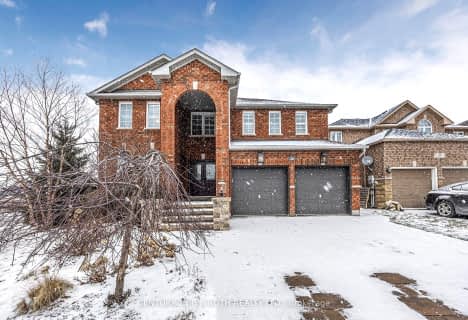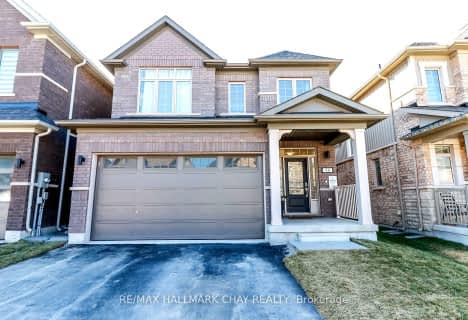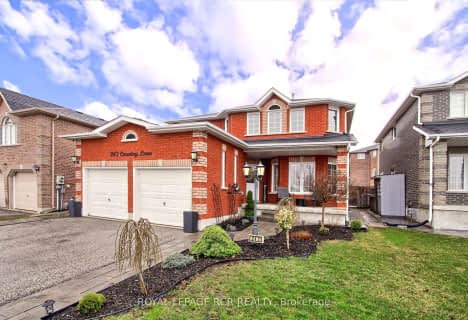
St Michael the Archangel Catholic Elementary School
Elementary: Catholic
1.06 km
École élémentaire La Source
Elementary: Public
0.71 km
Warnica Public School
Elementary: Public
1.33 km
St. John Paul II Separate School
Elementary: Catholic
1.28 km
Willow Landing Elementary School
Elementary: Public
1.22 km
Mapleview Heights Elementary School
Elementary: Public
0.32 km
École secondaire Roméo Dallaire
Secondary: Public
5.75 km
Simcoe Alternative Secondary School
Secondary: Public
5.28 km
Barrie North Collegiate Institute
Secondary: Public
6.67 km
St Peter's Secondary School
Secondary: Catholic
1.16 km
Eastview Secondary School
Secondary: Public
6.55 km
Innisdale Secondary School
Secondary: Public
3.07 km
$
$979,000
- 3 bath
- 4 bed
- 2000 sqft
48 Copperhill Heights, Barrie, Ontario • L9J 0K6 • Rural Barrie Southeast












