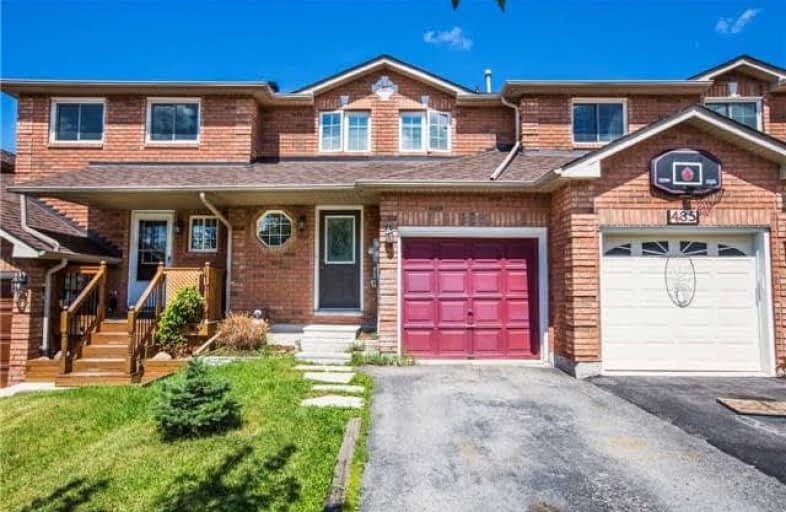Sold on Oct 25, 2017
Note: Property is not currently for sale or for rent.

-
Type: Att/Row/Twnhouse
-
Style: 2-Storey
-
Size: 1100 sqft
-
Lot Size: 19.68 x 109.71 Feet
-
Age: 16-30 years
-
Taxes: $2,800 per year
-
Days on Site: 85 Days
-
Added: Sep 07, 2019 (2 months on market)
-
Updated:
-
Last Checked: 1 month ago
-
MLS®#: S3888525
-
Listed By: Keller williams experience realty, brokerage, brokerage
Your Golden Opportunity! Terrific Townhome In Ultra-Accessible Area Close To Parks, Commuter Routes, Schools, Amenities & More! 3 Beds, 1.1 Baths, Hardwood Flooring, Bright Main Level, Walkout To Fenced Yard. Unfinished Lower Level. For More Information, Visit Our Website!
Extras
Inclusions: Fridge, Stove, Washer, Dryer, Dishwasher Rental Equipment: Water Heater Exclusions: Tenants' Belongings
Property Details
Facts for 433 Ferndale Drive South, Barrie
Status
Days on Market: 85
Last Status: Sold
Sold Date: Oct 25, 2017
Closed Date: May 03, 2018
Expiry Date: Nov 30, 2017
Sold Price: $345,000
Unavailable Date: Oct 25, 2017
Input Date: Aug 01, 2017
Property
Status: Sale
Property Type: Att/Row/Twnhouse
Style: 2-Storey
Size (sq ft): 1100
Age: 16-30
Area: Barrie
Community: Ardagh
Availability Date: Flex/Immed
Inside
Bedrooms: 3
Bathrooms: 2
Kitchens: 1
Rooms: 6
Den/Family Room: Yes
Air Conditioning: Central Air
Fireplace: No
Washrooms: 2
Building
Basement: Full
Basement 2: Unfinished
Heat Type: Forced Air
Heat Source: Gas
Exterior: Brick
UFFI: No
Water Supply: Municipal
Special Designation: Unknown
Parking
Driveway: Front Yard
Garage Spaces: 1
Garage Type: Attached
Covered Parking Spaces: 2
Total Parking Spaces: 3
Fees
Tax Year: 2017
Tax Legal Description: Pt Lot 205&Pt Blk 215 Pl 51M526 As Pt 12 51R30190
Taxes: $2,800
Highlights
Feature: Fenced Yard
Feature: Level
Feature: Public Transit
Land
Cross Street: Ferndale/Ardagh
Municipality District: Barrie
Fronting On: East
Parcel Number: 589130245
Pool: None
Sewer: Sewers
Lot Depth: 109.71 Feet
Lot Frontage: 19.68 Feet
Lot Irregularities: Approx. (As Per Geowa
Acres: < .50
Zoning: Res
Rooms
Room details for 433 Ferndale Drive South, Barrie
| Type | Dimensions | Description |
|---|---|---|
| Kitchen Main | 2.80 x 2.30 | |
| Family Main | 3.08 x 5.50 | |
| Breakfast Main | 2.71 x 2.30 | |
| Bathroom Main | - | 2 Way Fireplace |
| Master Upper | 3.00 x 4.42 | |
| Br Upper | 3.05 x 3.00 | |
| Br Upper | 3.00 x 2.80 | |
| Bathroom Upper | - | 4 Pc Bath |
| XXXXXXXX | XXX XX, XXXX |
XXXX XXX XXXX |
$XXX,XXX |
| XXX XX, XXXX |
XXXXXX XXX XXXX |
$XXX,XXX |
| XXXXXXXX XXXX | XXX XX, XXXX | $345,000 XXX XXXX |
| XXXXXXXX XXXXXX | XXX XX, XXXX | $349,900 XXX XXXX |

St Bernadette Elementary School
Elementary: CatholicTrillium Woods Elementary Public School
Elementary: PublicSt Catherine of Siena School
Elementary: CatholicArdagh Bluffs Public School
Elementary: PublicFerndale Woods Elementary School
Elementary: PublicHolly Meadows Elementary School
Elementary: PublicÉcole secondaire Roméo Dallaire
Secondary: PublicÉSC Nouvelle-Alliance
Secondary: CatholicSimcoe Alternative Secondary School
Secondary: PublicSt Joan of Arc High School
Secondary: CatholicBear Creek Secondary School
Secondary: PublicInnisdale Secondary School
Secondary: Public

