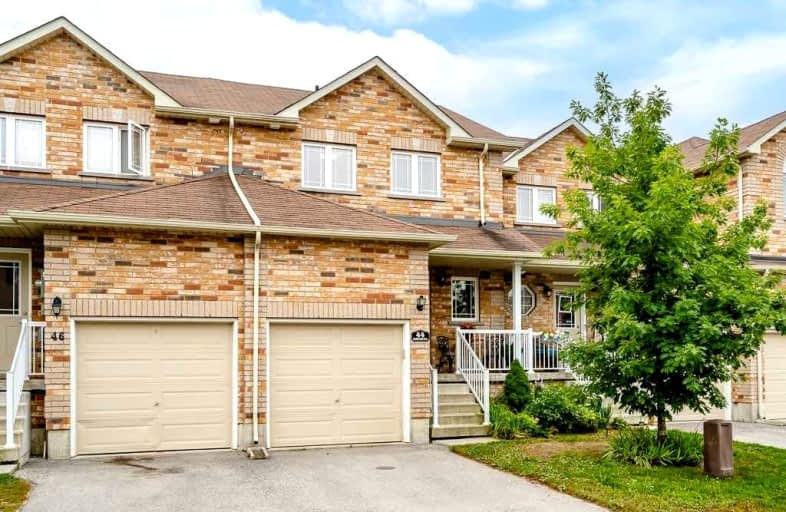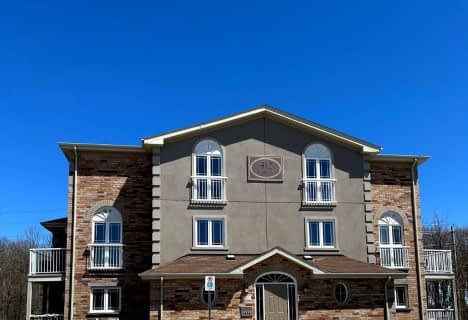
École élémentaire Roméo Dallaire
Elementary: Public
2.08 km
St Bernadette Elementary School
Elementary: Catholic
1.93 km
Trillium Woods Elementary Public School
Elementary: Public
0.35 km
St Catherine of Siena School
Elementary: Catholic
2.19 km
Ferndale Woods Elementary School
Elementary: Public
1.84 km
Holly Meadows Elementary School
Elementary: Public
1.01 km
École secondaire Roméo Dallaire
Secondary: Public
2.23 km
ÉSC Nouvelle-Alliance
Secondary: Catholic
5.83 km
Simcoe Alternative Secondary School
Secondary: Public
4.38 km
St Joan of Arc High School
Secondary: Catholic
2.46 km
Bear Creek Secondary School
Secondary: Public
2.77 km
Innisdale Secondary School
Secondary: Public
2.42 km







