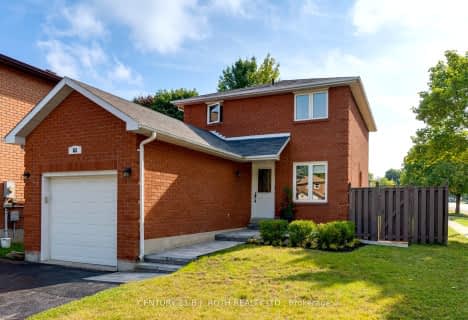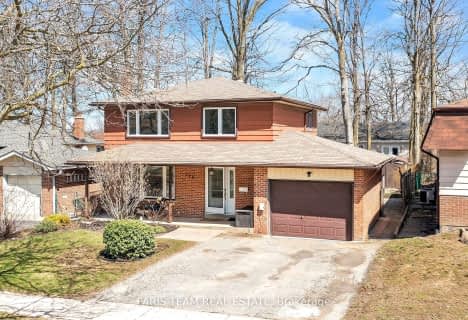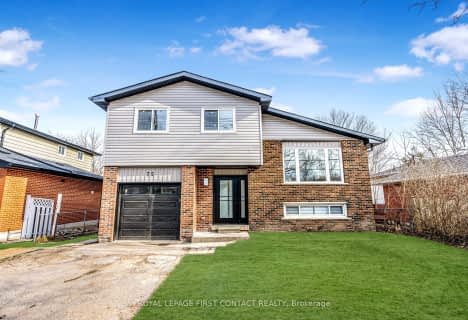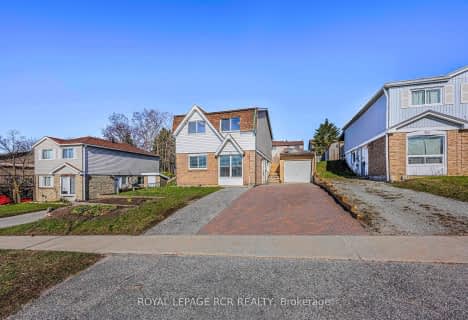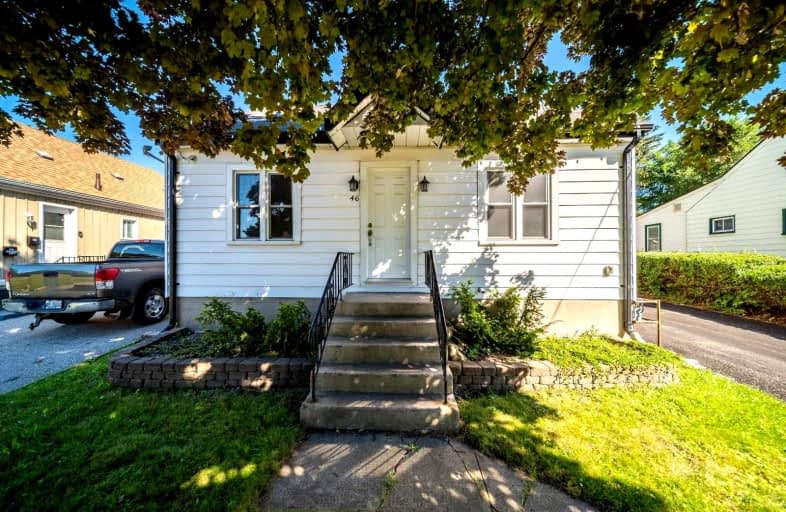
3D Walkthrough

ÉIC Nouvelle-Alliance
Elementary: Catholic
1.34 km
Oakley Park Public School
Elementary: Public
0.96 km
Cundles Heights Public School
Elementary: Public
1.35 km
Portage View Public School
Elementary: Public
1.34 km
Terry Fox Elementary School
Elementary: Public
2.21 km
Hillcrest Public School
Elementary: Public
0.20 km
Barrie Campus
Secondary: Public
0.58 km
ÉSC Nouvelle-Alliance
Secondary: Catholic
1.33 km
Simcoe Alternative Secondary School
Secondary: Public
1.49 km
St Joseph's Separate School
Secondary: Catholic
2.27 km
Barrie North Collegiate Institute
Secondary: Public
0.96 km
Innisdale Secondary School
Secondary: Public
4.10 km


