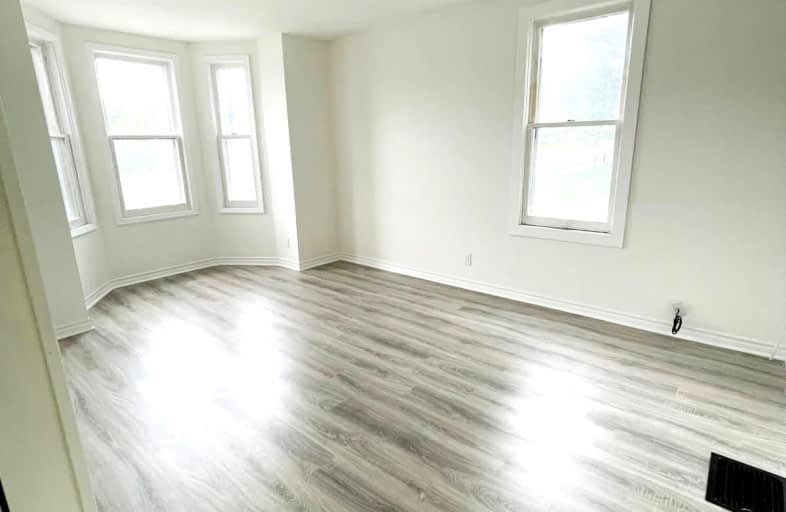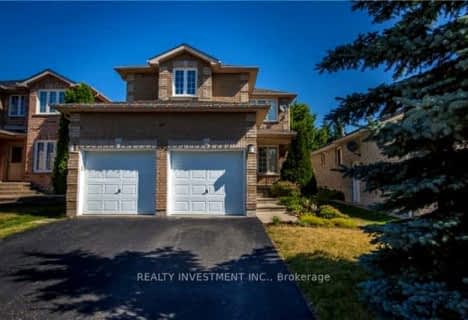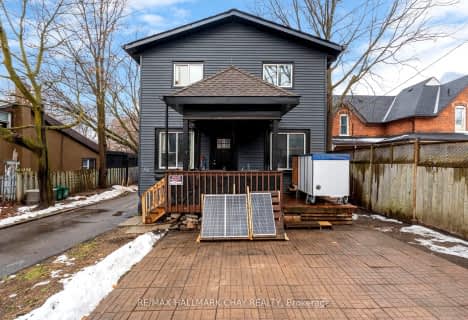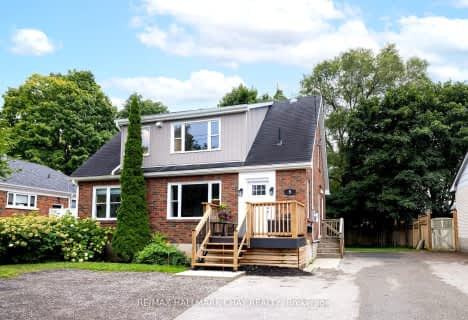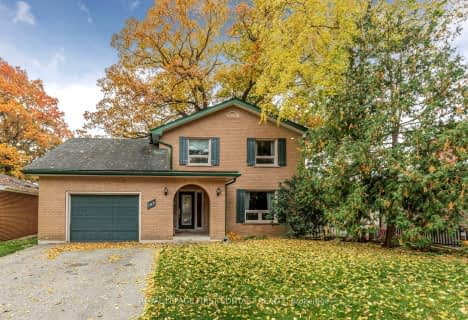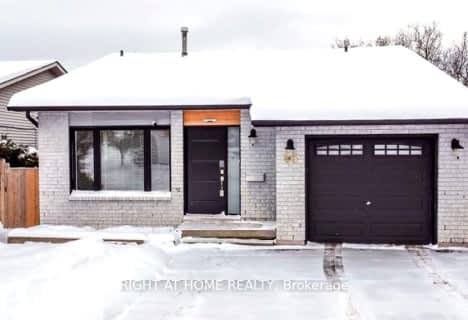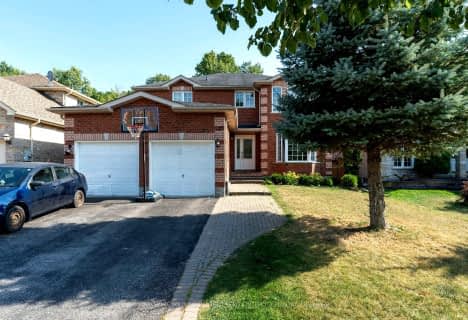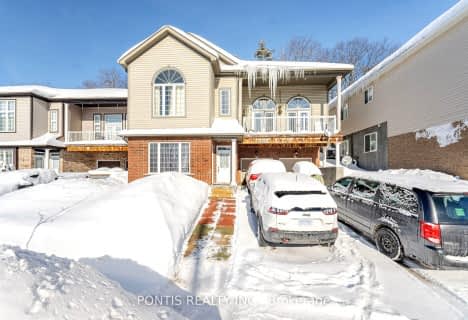Somewhat Walkable
- Some errands can be accomplished on foot.
60
/100
Some Transit
- Most errands require a car.
48
/100
Somewhat Bikeable
- Most errands require a car.
48
/100

St John Vianney Separate School
Elementary: Catholic
0.82 km
Oakley Park Public School
Elementary: Public
2.79 km
Codrington Public School
Elementary: Public
2.87 km
Assikinack Public School
Elementary: Public
1.82 km
Allandale Heights Public School
Elementary: Public
1.24 km
Hillcrest Public School
Elementary: Public
2.24 km
Barrie Campus
Secondary: Public
3.03 km
ÉSC Nouvelle-Alliance
Secondary: Catholic
3.05 km
Simcoe Alternative Secondary School
Secondary: Public
0.95 km
St Joseph's Separate School
Secondary: Catholic
4.34 km
Barrie North Collegiate Institute
Secondary: Public
2.90 km
Innisdale Secondary School
Secondary: Public
1.67 km
-
The Pirate Park
0.54km -
Allandale Station Park
213 Lakeshore Dr, Barrie ON 1.07km -
Barrie South Shore Ctr
205 Lakeshore Dr, Barrie ON L4N 7Y9 0.9km
-
HODL Bitcoin ATM - Petro Canada Burton
170 Burton Ave, Barrie ON L4N 2S1 0.96km -
CoinFlip Bitcoin ATM
29 Anne St S, Barrie ON L4N 2C5 1.2km -
Banque Nationale du Canada
64 Dunlop St E, Barrie ON L4M 1A3 1.69km
