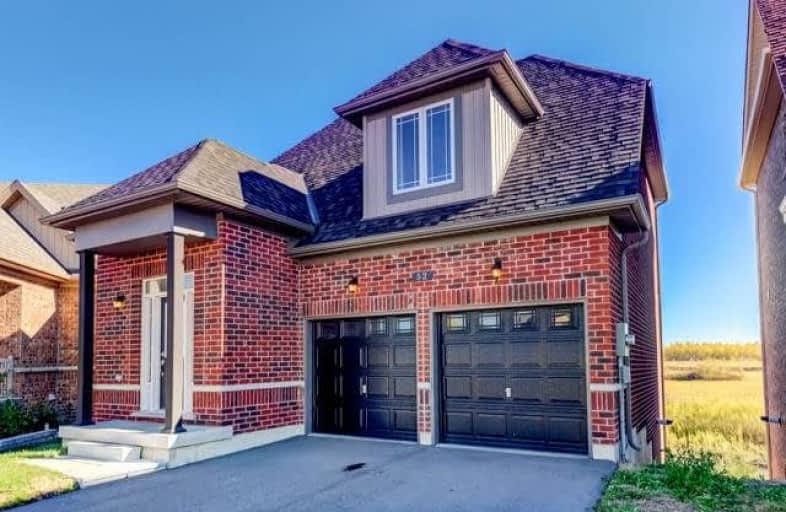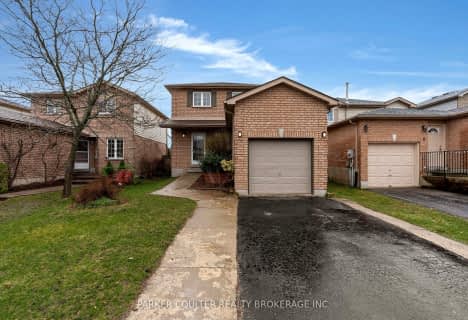
École élémentaire Roméo Dallaire
Elementary: Public
2.46 km
St John Vianney Separate School
Elementary: Catholic
2.59 km
Allandale Heights Public School
Elementary: Public
2.39 km
Trillium Woods Elementary Public School
Elementary: Public
0.38 km
Ferndale Woods Elementary School
Elementary: Public
2.30 km
Holly Meadows Elementary School
Elementary: Public
1.66 km
École secondaire Roméo Dallaire
Secondary: Public
2.59 km
Simcoe Alternative Secondary School
Secondary: Public
4.34 km
St Peter's Secondary School
Secondary: Catholic
4.54 km
St Joan of Arc High School
Secondary: Catholic
3.14 km
Bear Creek Secondary School
Secondary: Public
3.38 km
Innisdale Secondary School
Secondary: Public
2.06 km










