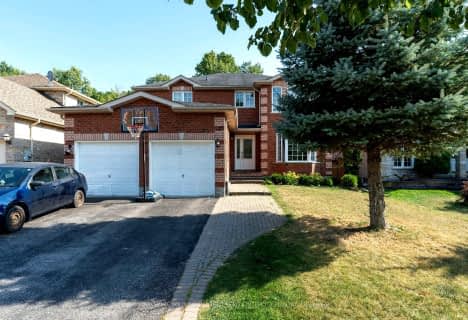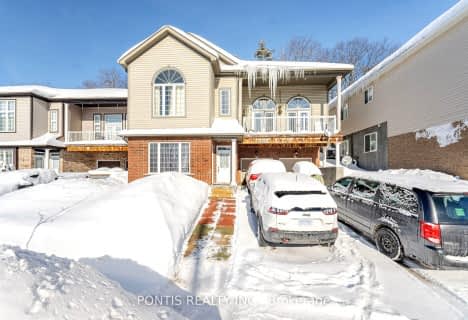
St Bernadette Elementary School
Elementary: Catholic
2.62 km
Trillium Woods Elementary Public School
Elementary: Public
2.37 km
St Catherine of Siena School
Elementary: Catholic
0.15 km
Ardagh Bluffs Public School
Elementary: Public
0.39 km
Ferndale Woods Elementary School
Elementary: Public
0.55 km
Holly Meadows Elementary School
Elementary: Public
1.88 km
École secondaire Roméo Dallaire
Secondary: Public
3.39 km
ÉSC Nouvelle-Alliance
Secondary: Catholic
4.43 km
Simcoe Alternative Secondary School
Secondary: Public
3.74 km
St Joan of Arc High School
Secondary: Catholic
1.12 km
Bear Creek Secondary School
Secondary: Public
2.87 km
Innisdale Secondary School
Secondary: Public
3.13 km












