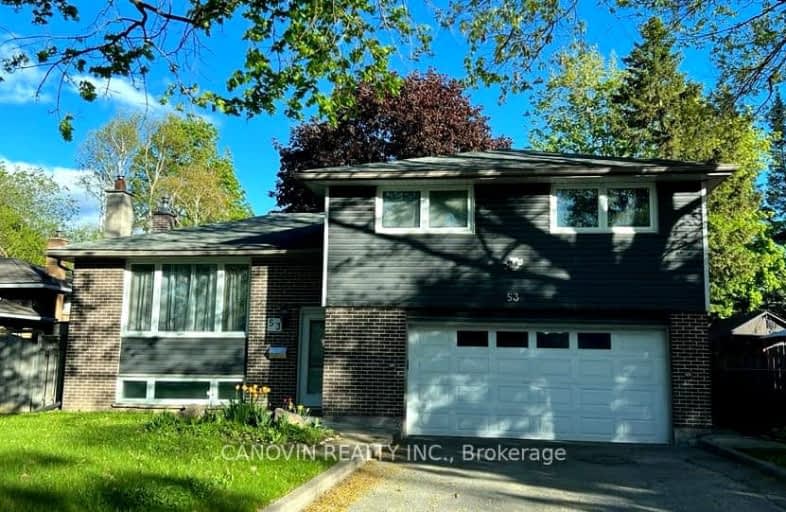Car-Dependent
- Almost all errands require a car.
11
/100
Some Transit
- Most errands require a car.
45
/100
Somewhat Bikeable
- Most errands require a car.
32
/100

Monsignor Clair Separate School
Elementary: Catholic
1.12 km
Oakley Park Public School
Elementary: Public
0.52 km
Cundles Heights Public School
Elementary: Public
0.89 km
ÉÉC Frère-André
Elementary: Catholic
1.16 km
Maple Grove Public School
Elementary: Public
0.87 km
Hillcrest Public School
Elementary: Public
1.36 km
Barrie Campus
Secondary: Public
0.94 km
ÉSC Nouvelle-Alliance
Secondary: Catholic
2.31 km
Simcoe Alternative Secondary School
Secondary: Public
2.39 km
St Joseph's Separate School
Secondary: Catholic
1.09 km
Barrie North Collegiate Institute
Secondary: Public
0.40 km
Eastview Secondary School
Secondary: Public
2.24 km
-
Ferris Park
ON 0.6km -
Redpath Park
ON 0.82km -
Berczy Park
0.85km
-
BDC - Business Development Bank of Canada
151 Ferris Lane, Barrie ON L4M 6C1 0.51km -
Bitcoin Depot - Bitcoin ATM
149 St Vincent St, Barrie ON L4M 3Y9 1.04km -
Localcoin Bitcoin ATM - Lucky Convenience Store
7 Glenwood Dr, Barrie ON L4N 1R3 1.08km




