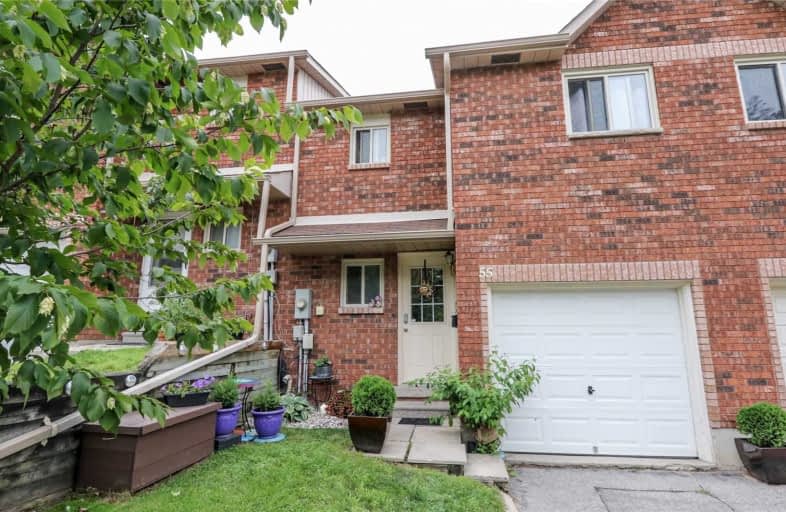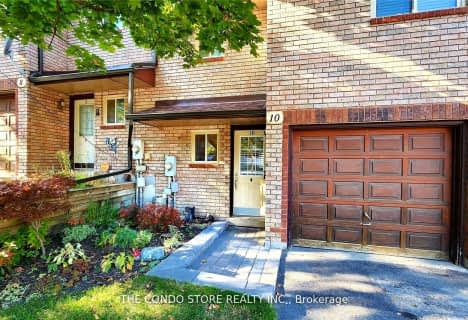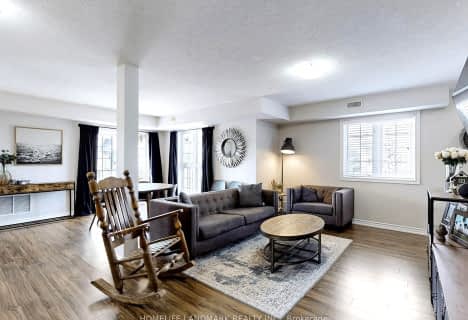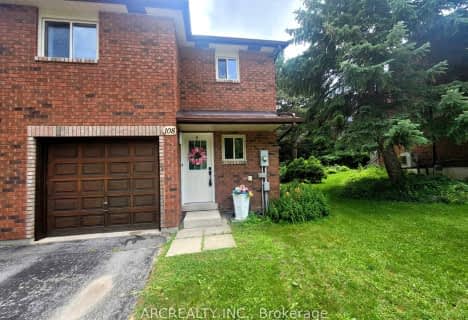
St John Vianney Separate School
Elementary: Catholic
1.75 km
Allandale Heights Public School
Elementary: Public
1.86 km
Trillium Woods Elementary Public School
Elementary: Public
1.26 km
St Catherine of Siena School
Elementary: Catholic
1.67 km
Ferndale Woods Elementary School
Elementary: Public
1.10 km
Holly Meadows Elementary School
Elementary: Public
1.77 km
École secondaire Roméo Dallaire
Secondary: Public
3.24 km
ÉSC Nouvelle-Alliance
Secondary: Catholic
4.77 km
Simcoe Alternative Secondary School
Secondary: Public
3.31 km
St Joan of Arc High School
Secondary: Catholic
2.42 km
Bear Creek Secondary School
Secondary: Public
3.44 km
Innisdale Secondary School
Secondary: Public
1.74 km











