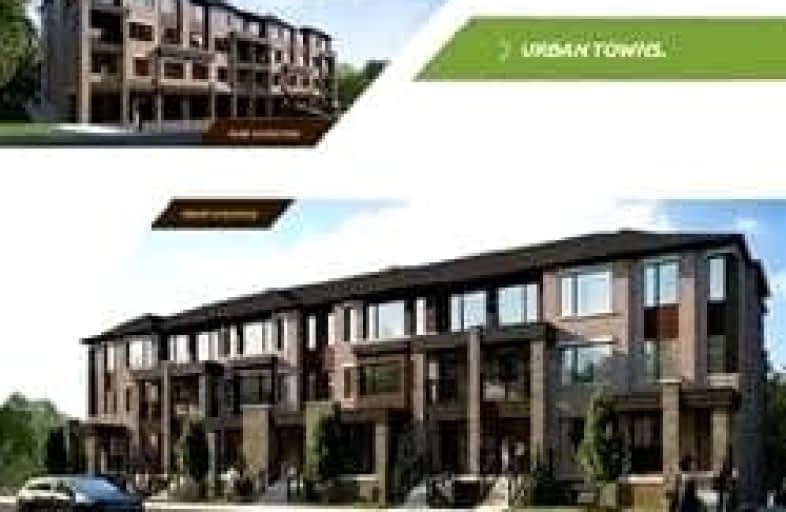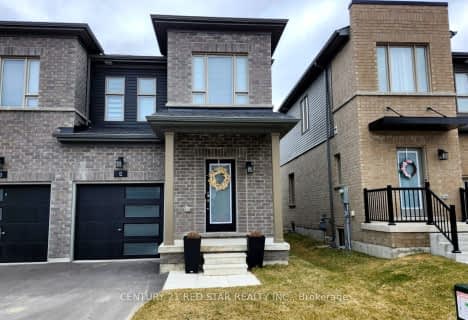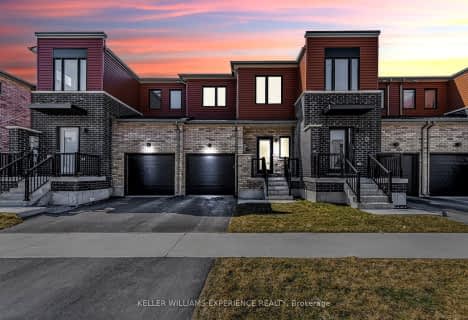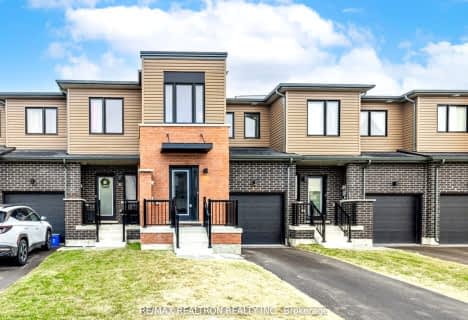Car-Dependent
- Almost all errands require a car.
Some Transit
- Most errands require a car.
Somewhat Bikeable
- Most errands require a car.

École élémentaire La Source
Elementary: PublicSt. John Paul II Separate School
Elementary: CatholicHyde Park Public School
Elementary: PublicMapleview Heights Elementary School
Elementary: PublicHewitt's Creek Public School
Elementary: PublicSaint Gabriel the Archangel Catholic School
Elementary: CatholicSimcoe Alternative Secondary School
Secondary: PublicBarrie North Collegiate Institute
Secondary: PublicSt Peter's Secondary School
Secondary: CatholicNantyr Shores Secondary School
Secondary: PublicEastview Secondary School
Secondary: PublicInnisdale Secondary School
Secondary: Public-
The Queensway Park
Barrie ON 1.48km -
Hurst Park
Barrie ON 1.61km -
The Park
Madelaine Dr, Barrie ON 1.87km
-
TD Bank Financial Group
624 Yonge St (Yonge Street), Barrie ON L4N 4E6 2.14km -
Scotiabank
601 Yonge St, Barrie ON L4N 4E5 2.18km -
BMO Bank of Montreal
494 Big Bay Point Rd, Barrie ON L4N 3Z5 2.2km
- 3 bath
- 3 bed
- 1100 sqft
Lot 6 Rochester Drive, Barrie, Ontario • L4N 0H7 • Painswick South
- 3 bath
- 3 bed
- 1500 sqft
29 Tamworth Terrace, Barrie, Ontario • L9S 2Z8 • Rural Barrie Southeast
- 3 bath
- 3 bed
- 1100 sqft
03-90 Sovereign's Gate North, Barrie, Ontario • L4N 0Y9 • Innis-Shore














