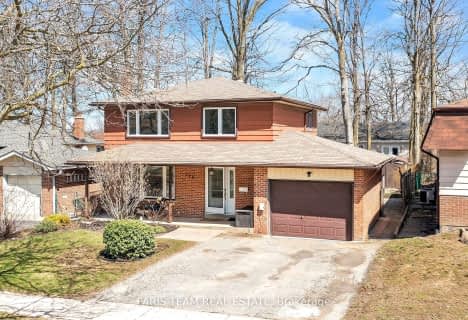
St Marys Separate School
Elementary: Catholic
0.56 km
ÉIC Nouvelle-Alliance
Elementary: Catholic
1.23 km
Emma King Elementary School
Elementary: Public
1.08 km
Andrew Hunter Elementary School
Elementary: Public
0.40 km
The Good Shepherd Catholic School
Elementary: Catholic
1.16 km
Portage View Public School
Elementary: Public
1.01 km
Barrie Campus
Secondary: Public
2.55 km
ÉSC Nouvelle-Alliance
Secondary: Catholic
1.23 km
Simcoe Alternative Secondary School
Secondary: Public
2.62 km
St Joseph's Separate School
Secondary: Catholic
4.40 km
Barrie North Collegiate Institute
Secondary: Public
3.30 km
St Joan of Arc High School
Secondary: Catholic
4.24 km




