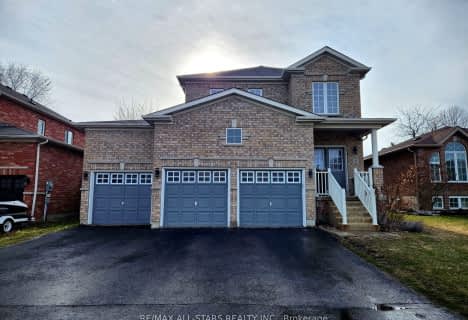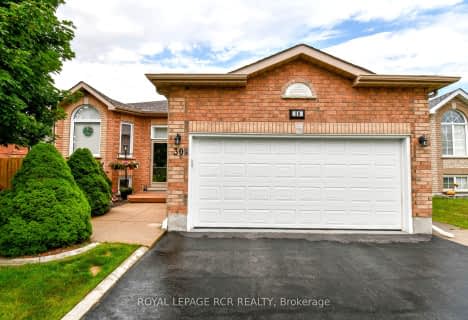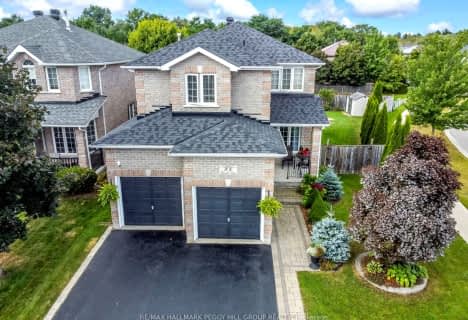
École élémentaire Roméo Dallaire
Elementary: Public
1.59 km
St Nicholas School
Elementary: Catholic
0.69 km
St Bernadette Elementary School
Elementary: Catholic
1.29 km
Ardagh Bluffs Public School
Elementary: Public
3.21 km
W C Little Elementary School
Elementary: Public
0.48 km
Holly Meadows Elementary School
Elementary: Public
2.24 km
École secondaire Roméo Dallaire
Secondary: Public
1.57 km
ÉSC Nouvelle-Alliance
Secondary: Catholic
7.87 km
Simcoe Alternative Secondary School
Secondary: Public
7.09 km
St Joan of Arc High School
Secondary: Catholic
2.60 km
Bear Creek Secondary School
Secondary: Public
0.60 km
Innisdale Secondary School
Secondary: Public
5.60 km
$
$849,000
- 3 bath
- 3 bed
- 1500 sqft
65 Alaskan Heights, Barrie, Ontario • L9J 0H9 • Rural Barrie Southwest












