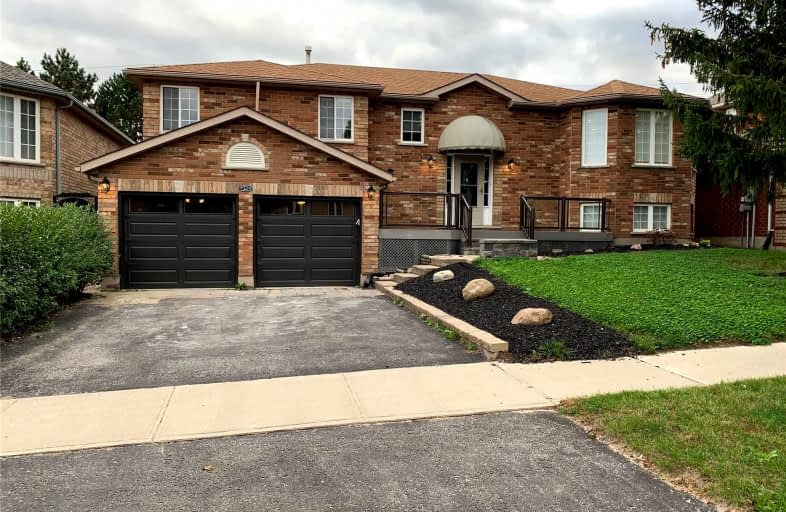
École élémentaire Roméo Dallaire
Elementary: Public
1.64 km
St Nicholas School
Elementary: Catholic
0.47 km
St Bernadette Elementary School
Elementary: Catholic
1.56 km
Ardagh Bluffs Public School
Elementary: Public
3.67 km
W C Little Elementary School
Elementary: Public
0.80 km
Holly Meadows Elementary School
Elementary: Public
2.54 km
École secondaire Roméo Dallaire
Secondary: Public
1.56 km
ÉSC Nouvelle-Alliance
Secondary: Catholic
8.32 km
Simcoe Alternative Secondary School
Secondary: Public
7.49 km
St Joan of Arc High School
Secondary: Catholic
3.07 km
Bear Creek Secondary School
Secondary: Public
1.06 km
Innisdale Secondary School
Secondary: Public
5.89 km




