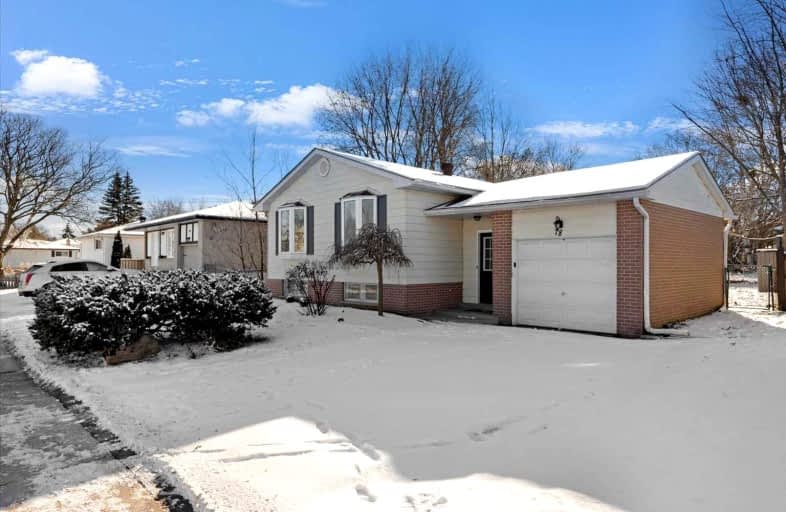Car-Dependent
- Almost all errands require a car.
8
/100
Some Transit
- Most errands require a car.
43
/100
Somewhat Bikeable
- Most errands require a car.
36
/100

Johnson Street Public School
Elementary: Public
1.37 km
Codrington Public School
Elementary: Public
1.49 km
St Monicas Separate School
Elementary: Catholic
0.74 km
Steele Street Public School
Elementary: Public
0.77 km
ÉÉC Frère-André
Elementary: Catholic
1.37 km
Maple Grove Public School
Elementary: Public
1.01 km
Barrie Campus
Secondary: Public
2.82 km
ÉSC Nouvelle-Alliance
Secondary: Catholic
4.19 km
Simcoe Alternative Secondary School
Secondary: Public
3.65 km
St Joseph's Separate School
Secondary: Catholic
1.43 km
Barrie North Collegiate Institute
Secondary: Public
2.02 km
Eastview Secondary School
Secondary: Public
0.60 km
-
Nelson Lookout
Barrie ON 1.03km -
St Vincent Park
Barrie ON 1.96km -
Berczy Park
1.98km
-
Scotiabank
507 Cundles Rd E, Barrie ON L4M 0J7 0.94km -
Ontario Educational Credit Union Ltd
48 Alliance Blvd, Barrie ON L4M 5K3 1.07km -
Scotiabank
204 Grove St E, Barrie ON L4M 2P9 1.36km
$
$2,550
- 3 bath
- 4 bed
- 2000 sqft
44 William Paddison Drive, Barrie, Ontario • L4M 0G3 • Georgian Drive













