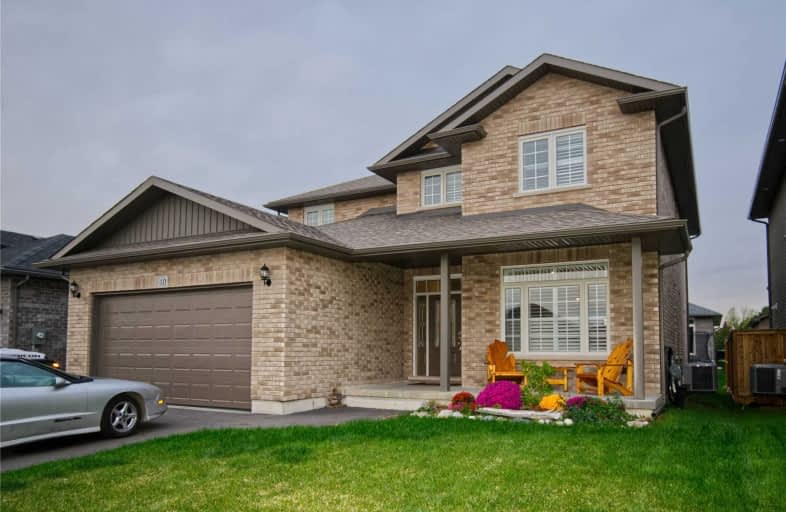
Queen Elizabeth Public School
Elementary: Public
1.29 km
Queen Victoria School
Elementary: Public
0.66 km
St Joseph Catholic School
Elementary: Catholic
1.09 km
Prince of Wales Public School
Elementary: Public
1.43 km
St Michael Catholic School
Elementary: Catholic
1.57 km
Harry J Clarke Public School
Elementary: Public
0.89 km
Sir James Whitney/Sagonaska Secondary School
Secondary: Provincial
4.17 km
Nicholson Catholic College
Secondary: Catholic
1.54 km
Quinte Secondary School
Secondary: Public
2.04 km
Moira Secondary School
Secondary: Public
1.16 km
St Theresa Catholic Secondary School
Secondary: Catholic
1.95 km
Centennial Secondary School
Secondary: Public
3.78 km


