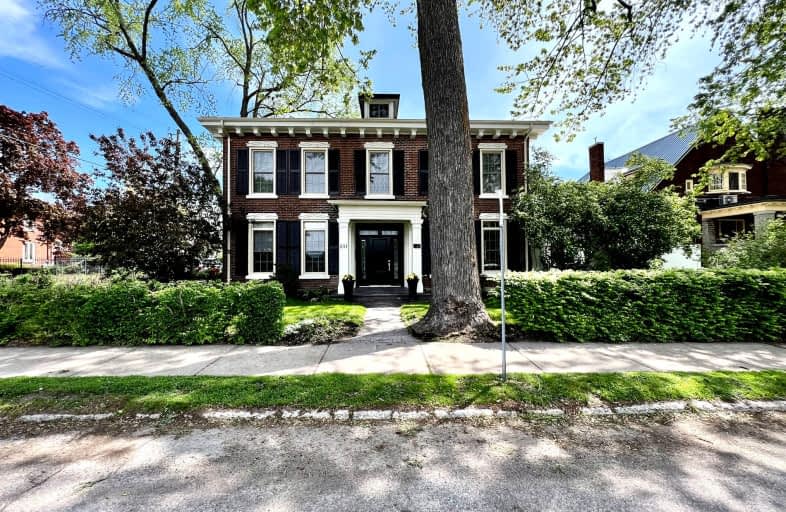
3D Walkthrough
Somewhat Walkable
- Some errands can be accomplished on foot.
66
/100
Very Bikeable
- Most errands can be accomplished on bike.
84
/100

Queen Elizabeth Public School
Elementary: Public
1.23 km
Holy Rosary Catholic School
Elementary: Catholic
1.38 km
Queen Victoria School
Elementary: Public
0.95 km
Prince Charles Public School
Elementary: Public
1.28 km
Prince of Wales Public School
Elementary: Public
1.59 km
St Michael Catholic School
Elementary: Catholic
0.24 km
Sir James Whitney/Sagonaska Secondary School
Secondary: Provincial
2.62 km
Sir James Whitney School for the Deaf
Secondary: Provincial
2.62 km
Nicholson Catholic College
Secondary: Catholic
0.32 km
Quinte Secondary School
Secondary: Public
1.45 km
St Theresa Catholic Secondary School
Secondary: Catholic
2.70 km
Centennial Secondary School
Secondary: Public
2.29 km
-
Water Front Trail Park
Belleville ON 0.83km -
South Foster Park
Foster Ave S (Foster & Keegan), Belleville ON 1.1km -
Quinte Dog Park
Bay Ridge Rd, Belleville ON K8P 3P6 1.42km
-
CIBC
237 N Front St (Campbell), Belleville ON K8P 3C3 0.39km -
CIBC
199 Front St, Belleville ON K8N 5H5 0.39km -
BMO Bank of Montreal
201 Front St, Belleville ON K8N 5A4 0.42km


