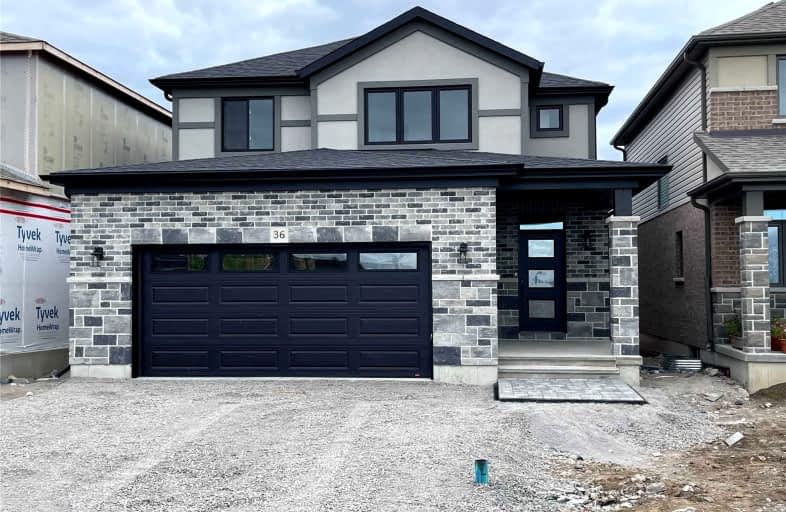
Holy Rosary Catholic School
Elementary: Catholic
4.30 km
Queen Victoria School
Elementary: Public
5.03 km
Georges Vanier Catholic School
Elementary: Catholic
3.56 km
Prince of Wales Public School
Elementary: Public
4.10 km
Park Dale Public School
Elementary: Public
4.32 km
Harmony Public School
Elementary: Public
2.97 km
Sir James Whitney School for the Deaf
Secondary: Provincial
7.25 km
Nicholson Catholic College
Secondary: Catholic
5.39 km
Quinte Secondary School
Secondary: Public
4.48 km
Moira Secondary School
Secondary: Public
5.67 km
St Theresa Catholic Secondary School
Secondary: Catholic
3.07 km
Centennial Secondary School
Secondary: Public
6.57 km





