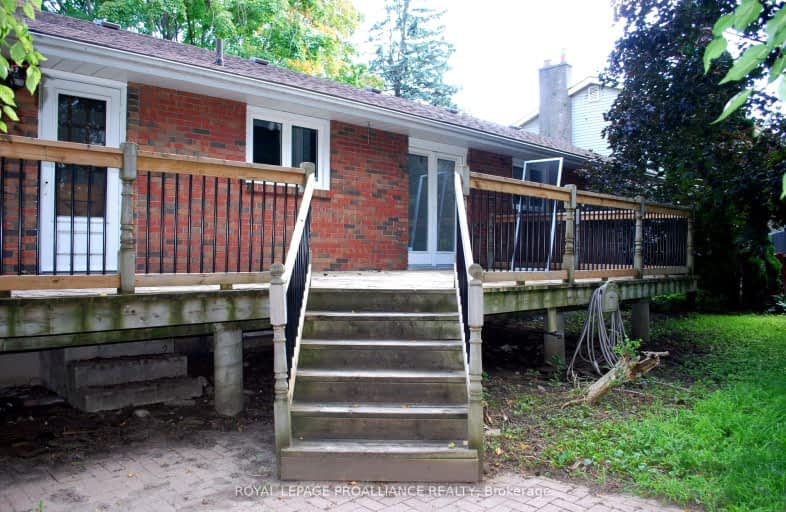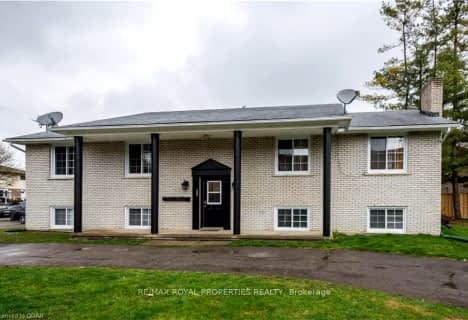Somewhat Walkable
- Some errands can be accomplished on foot.
64
/100
Very Bikeable
- Most errands can be accomplished on bike.
74
/100

Queen Elizabeth Public School
Elementary: Public
0.89 km
Holy Rosary Catholic School
Elementary: Catholic
2.12 km
Queen Victoria School
Elementary: Public
1.20 km
St Joseph Catholic School
Elementary: Catholic
0.36 km
St Michael Catholic School
Elementary: Catholic
1.89 km
Harry J Clarke Public School
Elementary: Public
0.35 km
Sir James Whitney/Sagonaska Secondary School
Secondary: Provincial
4.35 km
Nicholson Catholic College
Secondary: Catholic
1.90 km
Quinte Secondary School
Secondary: Public
2.67 km
Moira Secondary School
Secondary: Public
0.72 km
St Theresa Catholic Secondary School
Secondary: Catholic
2.72 km
Centennial Secondary School
Secondary: Public
4.07 km
-
Stanley Parkette & Trail
32 Stanley Park Dr, Belleville ON 0.78km -
Diamond Street Park
DIAMOND St, Frankford ON 0.82km -
Stanley Park
Edgehill Rd, Belleville ON K8N 2L1 0.88km
-
President's Choice Financial Pavilion and ATM
400 Dundas St E, Belleville ON K8N 1E8 0.61km -
CIBC
470 Dundas St E (Bayview Mall), Belleville ON K8N 1G1 0.6km -
BMO Bank of Montreal
470 Dundas St E, Belleville ON K8N 1G1 0.65km









