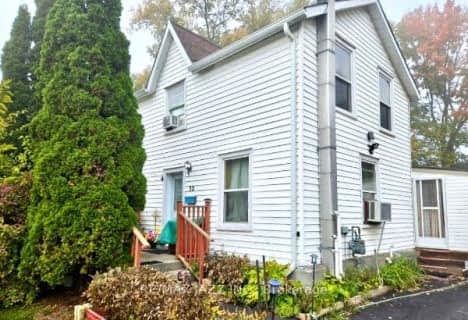
Centennial Secondary School Elementary School
Elementary: Public
0.33 km
Sir James Whitney/Sagonaska Elementary School
Elementary: Provincial
0.85 km
Sir James Whitney School for the Deaf
Elementary: Provincial
0.85 km
Our Lady of Fatima Catholic School
Elementary: Catholic
1.19 km
Susanna Moodie Senior Elementary School
Elementary: Public
1.04 km
Sir John A Macdonald Public School
Elementary: Public
0.22 km
Sir James Whitney/Sagonaska Secondary School
Secondary: Provincial
0.85 km
Sir James Whitney School for the Deaf
Secondary: Provincial
0.85 km
Nicholson Catholic College
Secondary: Catholic
2.59 km
Quinte Secondary School
Secondary: Public
2.53 km
St Theresa Catholic Secondary School
Secondary: Catholic
4.36 km
Centennial Secondary School
Secondary: Public
0.42 km

