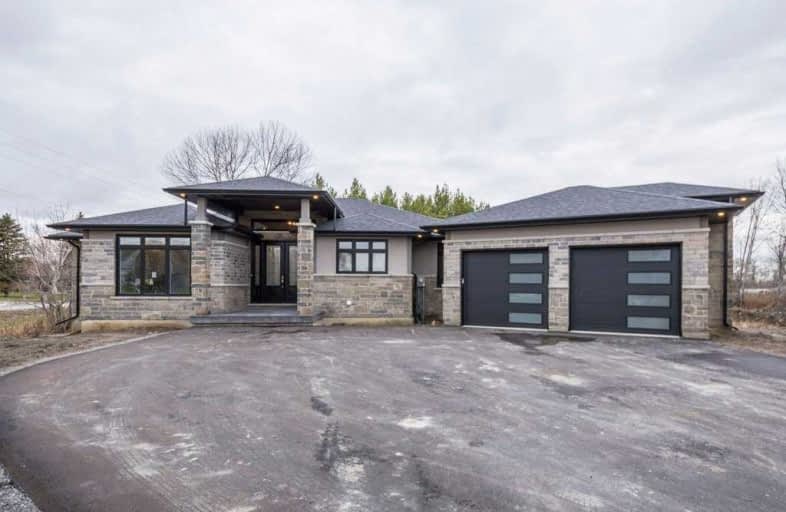
Bloorview School Authority
Elementary: Hospital
1.11 km
Rolph Road Elementary School
Elementary: Public
1.17 km
St Anselm Catholic School
Elementary: Catholic
0.42 km
Bessborough Drive Elementary and Middle School
Elementary: Public
0.33 km
Maurice Cody Junior Public School
Elementary: Public
0.57 km
Northlea Elementary and Middle School
Elementary: Public
0.70 km
Msgr Fraser College (Midtown Campus)
Secondary: Catholic
2.05 km
CALC Secondary School
Secondary: Public
3.87 km
Leaside High School
Secondary: Public
0.26 km
Rosedale Heights School of the Arts
Secondary: Public
3.93 km
North Toronto Collegiate Institute
Secondary: Public
1.82 km
Northern Secondary School
Secondary: Public
1.36 km




