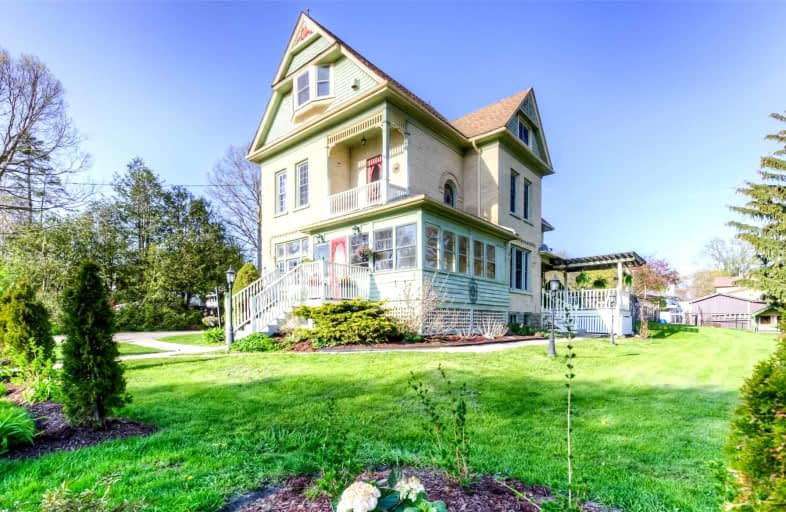
New Dundee Public School
Elementary: Public
8.75 km
Grandview Public School
Elementary: Public
10.84 km
Plattsville & District Public School
Elementary: Public
0.57 km
Blenheim District Public School
Elementary: Public
9.56 km
Sir Adam Beck Public School
Elementary: Public
11.95 km
Baden Public School
Elementary: Public
12.11 km
École secondaire catholique École secondaire Notre-Dame
Secondary: Catholic
18.95 km
Forest Heights Collegiate Institute
Secondary: Public
15.56 km
Resurrection Catholic Secondary School
Secondary: Catholic
16.23 km
Huron Heights Secondary School
Secondary: Public
15.95 km
Waterloo-Oxford District Secondary School
Secondary: Public
12.06 km
Sir John A Macdonald Secondary School
Secondary: Public
18.61 km
$XXX,XXX
- — bath
- — bed
- — sqft
187 Applewood Street, Blandford Blenheim, Ontario • N0J 1S0 • Blandford-Blenheim



