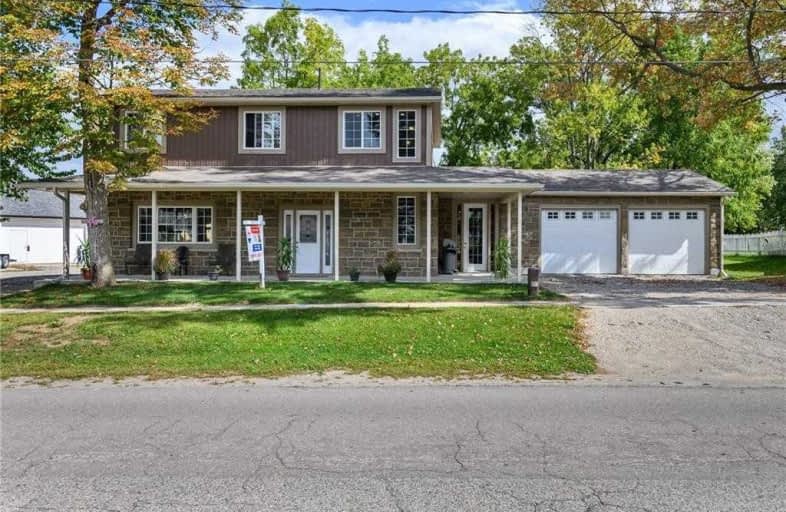
Grandview Public School
Elementary: Public
12.75 km
Innerkip Central School
Elementary: Public
7.40 km
Holy Family Catholic Elementary School
Elementary: Catholic
12.89 km
Plattsville & District Public School
Elementary: Public
5.45 km
Blenheim District Public School
Elementary: Public
9.31 km
Forest Glen Public School
Elementary: Public
14.02 km
St Don Bosco Catholic Secondary School
Secondary: Catholic
17.24 km
École secondaire catholique École secondaire Notre-Dame
Secondary: Catholic
14.06 km
Woodstock Collegiate Institute
Secondary: Public
17.29 km
Huron Park Secondary School
Secondary: Public
15.79 km
College Avenue Secondary School
Secondary: Public
17.58 km
Waterloo-Oxford District Secondary School
Secondary: Public
15.05 km


