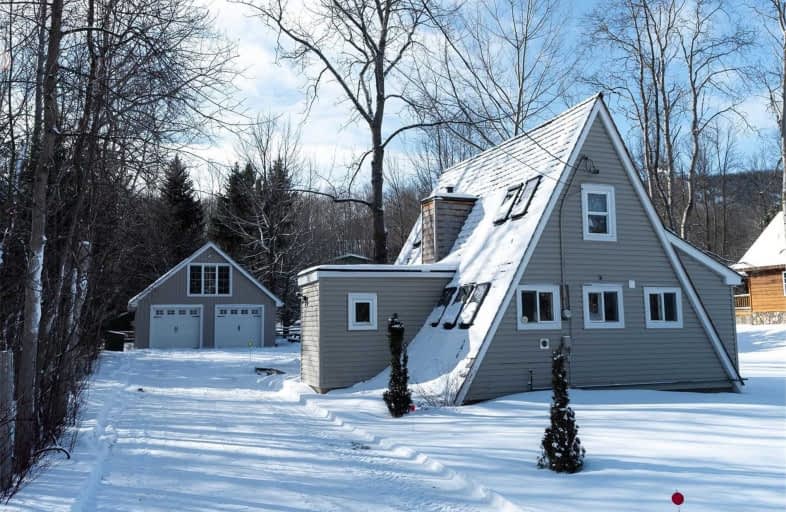
ÉÉC Notre-Dame-de-la-Huronie
Elementary: Catholic
12.65 km
Connaught Public School
Elementary: Public
12.40 km
Beaver Valley Community School
Elementary: Public
8.78 km
Mountain View Public School
Elementary: Public
10.69 km
St Marys Separate School
Elementary: Catholic
12.03 km
Cameron Street Public School
Elementary: Public
11.89 km
Collingwood Campus
Secondary: Public
11.96 km
Stayner Collegiate Institute
Secondary: Public
23.68 km
Georgian Bay Community School Secondary School
Secondary: Public
19.68 km
Jean Vanier Catholic High School
Secondary: Catholic
12.69 km
Grey Highlands Secondary School
Secondary: Public
34.23 km
Collingwood Collegiate Institute
Secondary: Public
12.25 km


