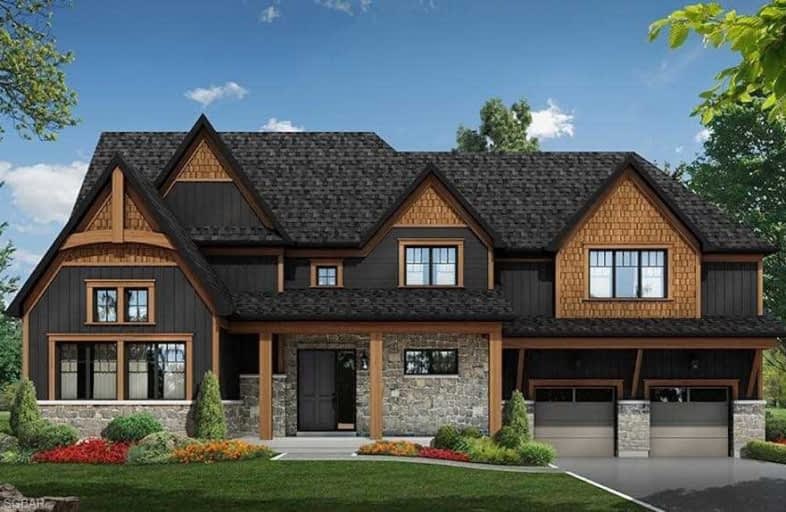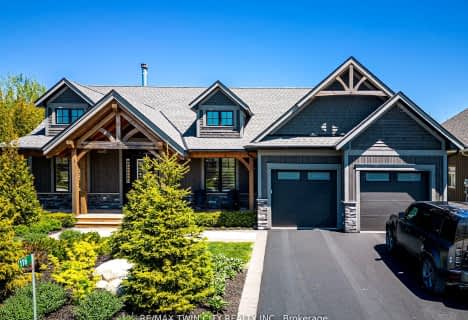
Georgian Bay Community School
Elementary: PublicSt Vincent-Euphrasia Elementary School
Elementary: PublicOsprey Central School
Elementary: PublicBeaver Valley Community School
Elementary: PublicMountain View Public School
Elementary: PublicSt Marys Separate School
Elementary: CatholicCollingwood Campus
Secondary: PublicStayner Collegiate Institute
Secondary: PublicGeorgian Bay Community School Secondary School
Secondary: PublicJean Vanier Catholic High School
Secondary: CatholicGrey Highlands Secondary School
Secondary: PublicCollingwood Collegiate Institute
Secondary: Public- 4 bath
- 4 bed
- 2500 sqft
115 Rankin's Crescent, Blue Mountains, Ontario • N0H 2P0 • Thornbury
- 4 bath
- 4 bed
- 2000 sqft
45 Duncan Street West, Blue Mountains, Ontario • N0H 2P0 • Thornbury
- — bath
- — bed
- — sqft
116 High Bluff Lane, Blue Mountains, Ontario • N0H 2P0 • Rural Blue Mountains







