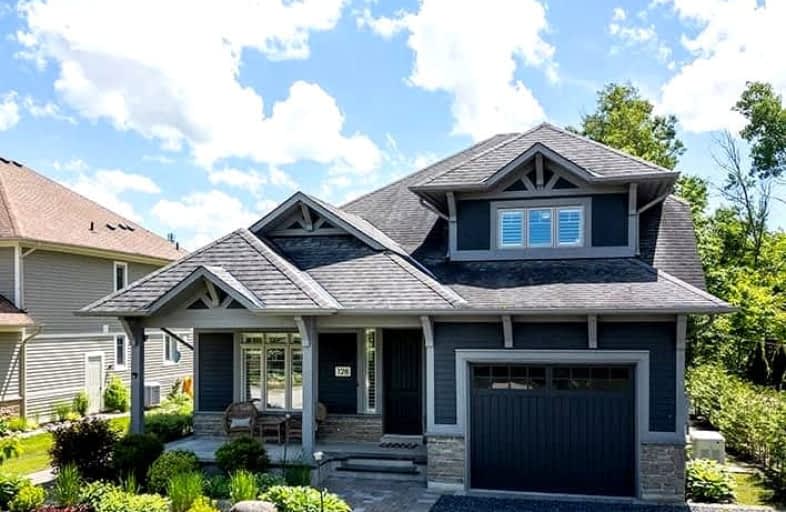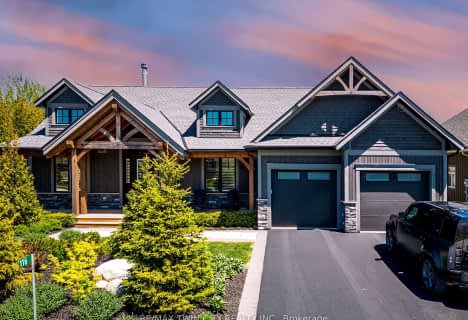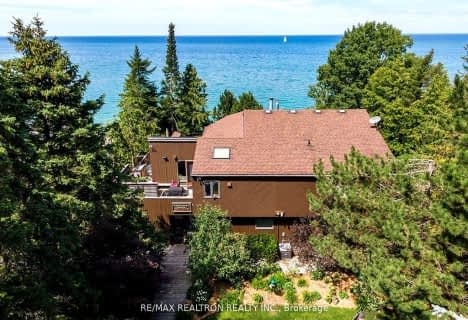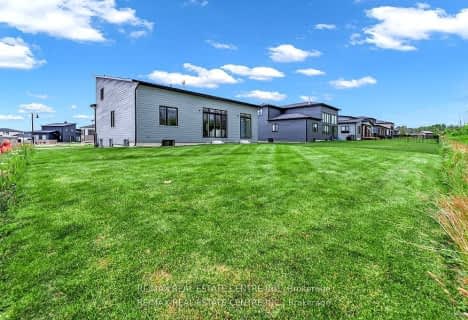Car-Dependent
- Almost all errands require a car.
Somewhat Bikeable
- Most errands require a car.

Georgian Bay Community School
Elementary: PublicSt Vincent-Euphrasia Elementary School
Elementary: PublicBeaver Valley Community School
Elementary: PublicMountain View Public School
Elementary: PublicSt Marys Separate School
Elementary: CatholicCameron Street Public School
Elementary: PublicCollingwood Campus
Secondary: PublicStayner Collegiate Institute
Secondary: PublicGeorgian Bay Community School Secondary School
Secondary: PublicJean Vanier Catholic High School
Secondary: CatholicGrey Highlands Secondary School
Secondary: PublicCollingwood Collegiate Institute
Secondary: Public-
Bayview Park
Blue Mountains ON 3.81km -
Firemans Park, Clarkburg
134 Clark St, Clarksburg ON 3.84km -
Heathcote Park
8.69km
-
TD Bank Financial Group
72 Arthur St W, Thornbury ON N0H 2P0 2.71km -
TD Canada Trust ATM
4 Bruce St S, Thornbury ON N0H 2P0 3.12km -
TD Canada Trust Branch and ATM
4 Bruce St S, Thornbury ON N0H 2P0 3.13km
- 3 bath
- 4 bed
- 2000 sqft
119 Sladden Court, Blue Mountains, Ontario • N0H 2P0 • Thornbury
- — bath
- — bed
- — sqft
183 West Ridge Drive, Blue Mountains, Ontario • N0H 2P0 • Rural Blue Mountains
- — bath
- — bed
151 Rankin's Crescent, Blue Mountains, Ontario • N0H 2P0 • Rural Blue Mountains
- — bath
- — bed
LOT 21 Bruce Street South, Blue Mountains, Ontario • L9Y 0K8 • Blue Mountain Resort Area
- — bath
- — bed
183 West Ridge Drive, Blue Mountains, Ontario • N0H 2P0 • Rural Blue Mountains













