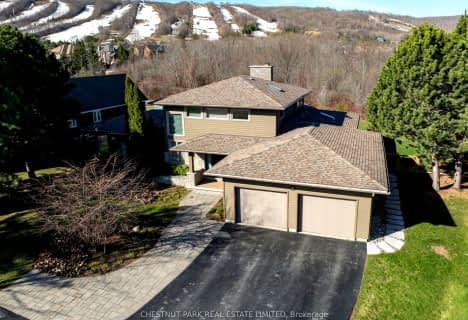
Car-Dependent
- Almost all errands require a car.
Somewhat Bikeable
- Most errands require a car.

ÉÉC Notre-Dame-de-la-Huronie
Elementary: CatholicConnaught Public School
Elementary: PublicMountain View Public School
Elementary: PublicSt Marys Separate School
Elementary: CatholicCameron Street Public School
Elementary: PublicAdmiral Collingwood Elementary School
Elementary: PublicCollingwood Campus
Secondary: PublicStayner Collegiate Institute
Secondary: PublicGeorgian Bay Community School Secondary School
Secondary: PublicJean Vanier Catholic High School
Secondary: CatholicGrey Highlands Secondary School
Secondary: PublicCollingwood Collegiate Institute
Secondary: Public-
Craigleith Provincial Park
209415 Hwy 26, Blue Mountains ON 2.77km -
Delphi Point Park
Clarksburg ON 4.07km -
Millennium Overlook Park
Collingwood ON 6.09km
-
Scotiabank
6 Mtn Rd, Collingwood ON L9Y 4S8 7.39km -
Localcoin Bitcoin ATM - Pioneer Energy
350 1st St, Collingwood ON L9Y 1B4 8.11km -
CIBC
300 1st St, Collingwood ON L9Y 1B1 8.22km
- — bath
- — bed
- — sqft
128 Snowbridge Way, Blue Mountains, Ontario • L9Y 0V1 • Blue Mountain Resort Area
- 5 bath
- 4 bed
- 3500 sqft
124 Farm Gate Road, Blue Mountains, Ontario • L9Y 0L5 • Blue Mountain Resort Area
- — bath
- — bed
- — sqft
111 Margaret Drive, Blue Mountains, Ontario • L9Y 0T5 • Blue Mountain Resort Area
- 5 bath
- 4 bed
- 3500 sqft
160 Grand Cypress Lane, Blue Mountains, Ontario • L9Y 0K8 • Rural Blue Mountains
- 7 bath
- 4 bed
- 5000 sqft
113 Nipissing Crescent, Blue Mountains, Ontario • L9Y 0Z8 • Blue Mountain Resort Area
- — bath
- — bed
- — sqft
134 Creekwood Court, Blue Mountains, Ontario • L9Y 0V1 • Blue Mountain Resort Area
- 5 bath
- 7 bed
148 Snowbridge Way, Blue Mountains, Ontario • L9Y 0V1 • Blue Mountain Resort Area
- 5 bath
- 5 bed
- 3500 sqft
125 Craigmore Crescent, Blue Mountains, Ontario • L9Y 0N6 • Blue Mountain Resort Area
- 4 bath
- 4 bed
- 3500 sqft
182 Springside Crescent East, Blue Mountains, Ontario • L9Y 5L3 • Blue Mountain Resort Area
- — bath
- — bed
- — sqft
174 Springside Crescent, Blue Mountains, Ontario • L9Y 4X5 • Blue Mountain Resort Area
- 6 bath
- 5 bed
- 3000 sqft
124 Aspen Way, Blue Mountains, Ontario • L9Y 0S8 • Blue Mountain Resort Area
- 4 bath
- 4 bed
- 3500 sqft
104 Stoneleigh Drive, Collingwood, Ontario • L9Y 0V1 • Collingwood











