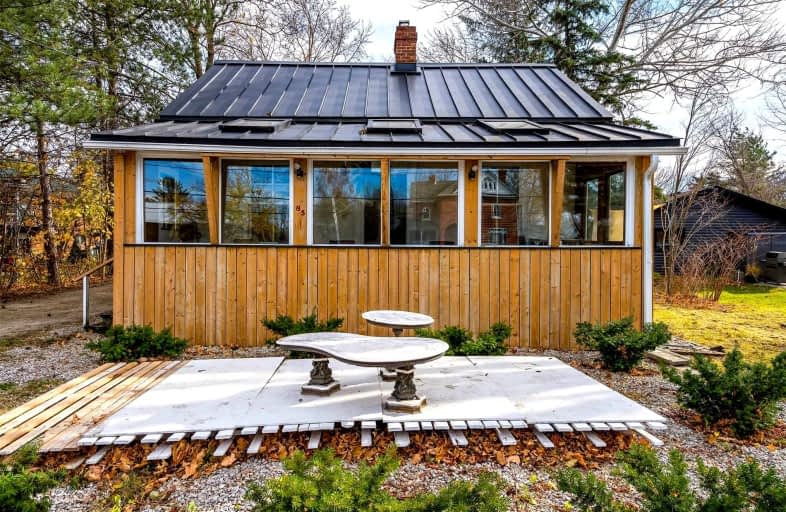
Georgian Bay Community School
Elementary: Public
11.26 km
St Vincent-Euphrasia Elementary School
Elementary: Public
10.81 km
Beaver Valley Community School
Elementary: Public
0.73 km
Mountain View Public School
Elementary: Public
19.15 km
St Marys Separate School
Elementary: Catholic
20.40 km
Cameron Street Public School
Elementary: Public
20.32 km
Collingwood Campus
Secondary: Public
20.44 km
Stayner Collegiate Institute
Secondary: Public
32.02 km
Georgian Bay Community School Secondary School
Secondary: Public
11.24 km
Jean Vanier Catholic High School
Secondary: Catholic
21.15 km
Grey Highlands Secondary School
Secondary: Public
34.07 km
Collingwood Collegiate Institute
Secondary: Public
20.69 km



