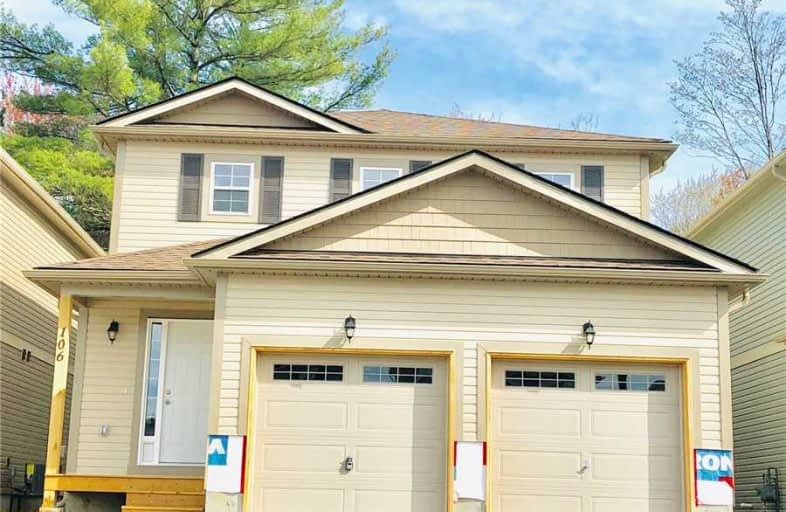
Muskoka Falls Public School
Elementary: Public
7.87 km
Macaulay Public School
Elementary: Public
2.06 km
Monsignor Michael O'Leary School
Elementary: Catholic
2.03 km
Muskoka Beechgrove Public School
Elementary: Public
14.71 km
Bracebridge Public School
Elementary: Public
2.54 km
Monck Public School
Elementary: Public
2.52 km
St Dominic Catholic Secondary School
Secondary: Catholic
2.86 km
Gravenhurst High School
Secondary: Public
16.75 km
Patrick Fogarty Secondary School
Secondary: Catholic
49.31 km
Bracebridge and Muskoka Lakes Secondary School
Secondary: Public
0.30 km
Huntsville High School
Secondary: Public
30.10 km
Trillium Lakelands' AETC's
Secondary: Public
2.54 km


