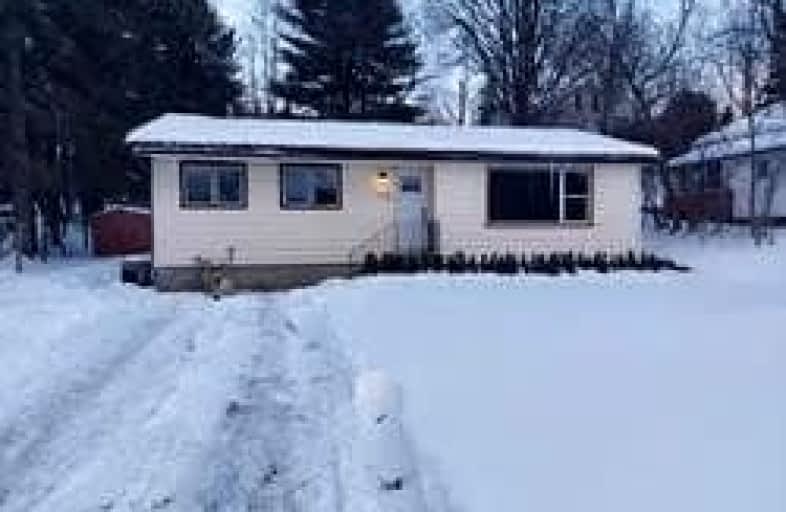
Muskoka Falls Public School
Elementary: Public
5.55 km
Macaulay Public School
Elementary: Public
1.76 km
Monsignor Michael O'Leary School
Elementary: Catholic
2.17 km
Muskoka Beechgrove Public School
Elementary: Public
13.30 km
Bracebridge Public School
Elementary: Public
1.02 km
Monck Public School
Elementary: Public
1.44 km
St Dominic Catholic Secondary School
Secondary: Catholic
0.71 km
Gravenhurst High School
Secondary: Public
15.30 km
Patrick Fogarty Secondary School
Secondary: Catholic
47.61 km
Bracebridge and Muskoka Lakes Secondary School
Secondary: Public
2.96 km
Huntsville High School
Secondary: Public
31.66 km
Trillium Lakelands' AETC's
Secondary: Public
1.22 km


