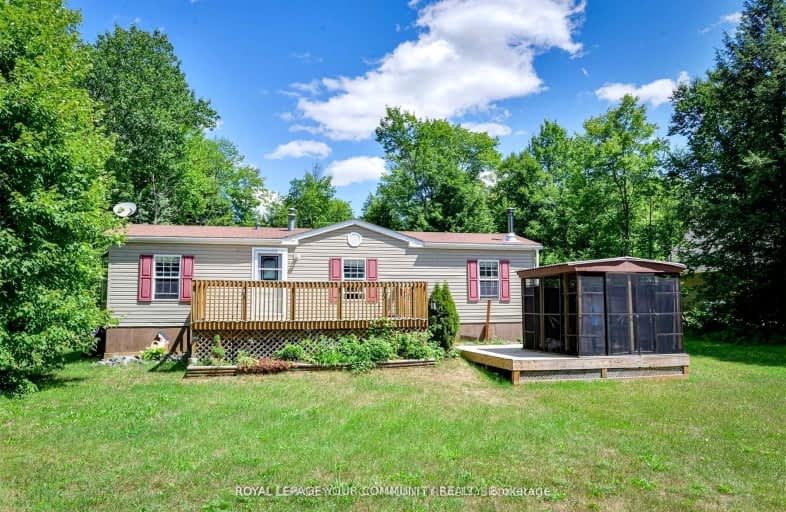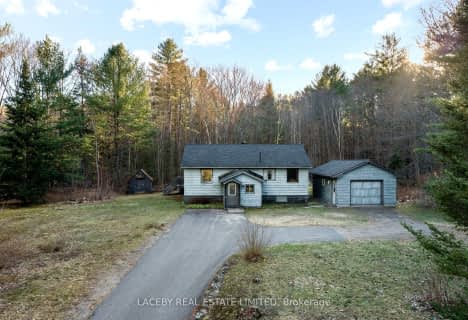Car-Dependent
- Almost all errands require a car.
0
/100
Somewhat Bikeable
- Most errands require a car.
32
/100

Muskoka Falls Public School
Elementary: Public
8.87 km
V K Greer Memorial Public School
Elementary: Public
15.97 km
Macaulay Public School
Elementary: Public
2.05 km
Monsignor Michael O'Leary School
Elementary: Catholic
3.31 km
Bracebridge Public School
Elementary: Public
3.58 km
Monck Public School
Elementary: Public
3.66 km
St Dominic Catholic Secondary School
Secondary: Catholic
3.31 km
Gravenhurst High School
Secondary: Public
18.01 km
Patrick Fogarty Secondary School
Secondary: Catholic
50.55 km
Bracebridge and Muskoka Lakes Secondary School
Secondary: Public
1.19 km
Huntsville High School
Secondary: Public
28.83 km
Trillium Lakelands' AETC's
Secondary: Public
3.63 km
-
Wilson's Falls
Bracebridge ON 1.31km -
Memorial Park
Manitoba St & Kimberly Ave, Bracebridge ON 3.49km -
Calvin Grove Park
Ecclestone Dr, Bracebridge ON 4.2km
-
CIBC
245 Manitoba St (Monck Rd.), Bracebridge ON P1L 1S2 3.15km -
Scotiabank
248 Manitoba St (Monck Road), Bracebridge ON P1L 2E1 3.19km -
TD Bank Financial Group
205 Manitoba St, Bracebridge ON P1L 1S3 3.27km




