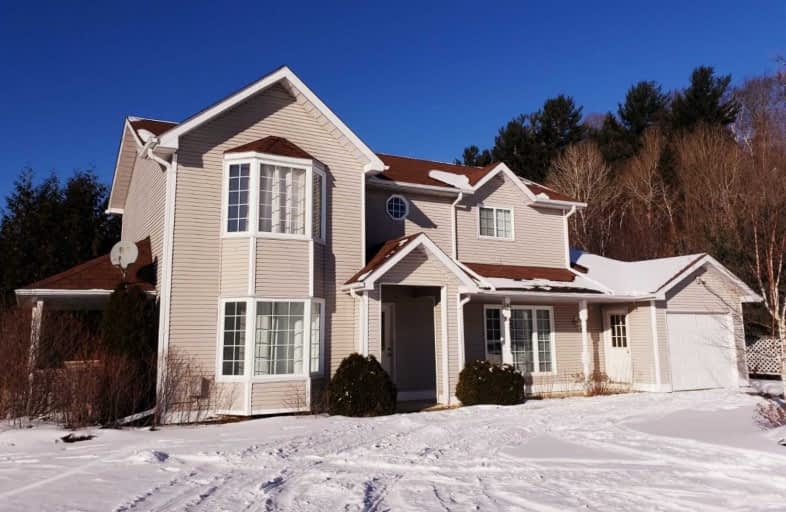
Lakeshore Public School
Elementary: Public
1.99 km
Ryerson Public School
Elementary: Public
1.03 km
St Raphaels Separate School
Elementary: Catholic
1.22 km
Tecumseh Public School
Elementary: Public
1.44 km
St Paul School
Elementary: Catholic
0.86 km
John T Tuck Public School
Elementary: Public
0.18 km
Gary Allan High School - SCORE
Secondary: Public
0.64 km
Gary Allan High School - Bronte Creek
Secondary: Public
0.46 km
Gary Allan High School - Burlington
Secondary: Public
0.43 km
Robert Bateman High School
Secondary: Public
3.57 km
Assumption Roman Catholic Secondary School
Secondary: Catholic
1.12 km
Nelson High School
Secondary: Public
1.67 km


