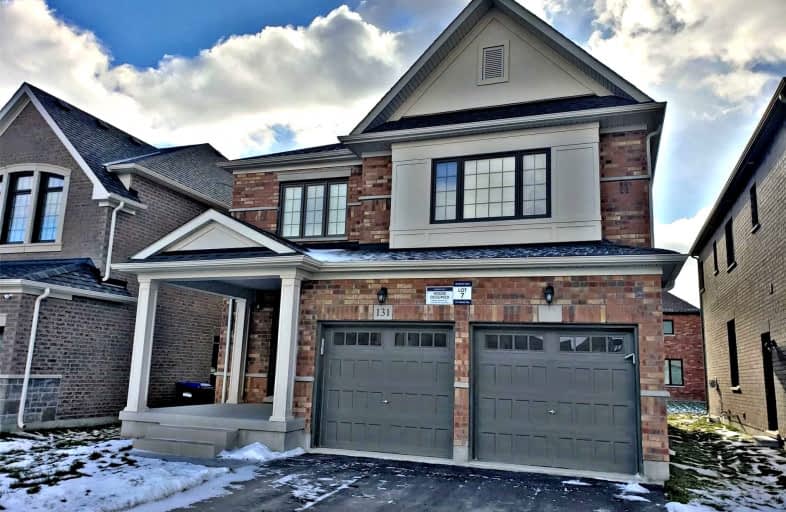
St Jean de Brebeuf Separate School
Elementary: Catholic
1.88 km
Fred C Cook Public School
Elementary: Public
2.12 km
St. Teresa of Calcutta Catholic School
Elementary: Catholic
1.52 km
Chris Hadfield Public School
Elementary: Public
1.97 km
St Angela Merici Catholic Elementary School
Elementary: Catholic
2.06 km
Fieldcrest Elementary School
Elementary: Public
1.07 km
Bradford Campus
Secondary: Public
2.79 km
Holy Trinity High School
Secondary: Catholic
1.73 km
Dr John M Denison Secondary School
Secondary: Public
10.85 km
Bradford District High School
Secondary: Public
1.30 km
Sir William Mulock Secondary School
Secondary: Public
13.27 km
Huron Heights Secondary School
Secondary: Public
13.29 km
$
$3,200
- 3 bath
- 4 bed
- 2000 sqft
124 Aishford Road, Bradford West Gwillimbury, Ontario • L3Z 0B6 • Bradford
$
$3,400
- 3 bath
- 4 bed
- 2500 sqft
62 Romanelli Crescent, Bradford West Gwillimbury, Ontario • L3Z 0X7 • Bradford
$
$3,499
- 4 bath
- 4 bed
- 2500 sqft
Upper-9 Mac Campbell Way, Bradford West Gwillimbury, Ontario • L3Z 4M7 • Bradford







