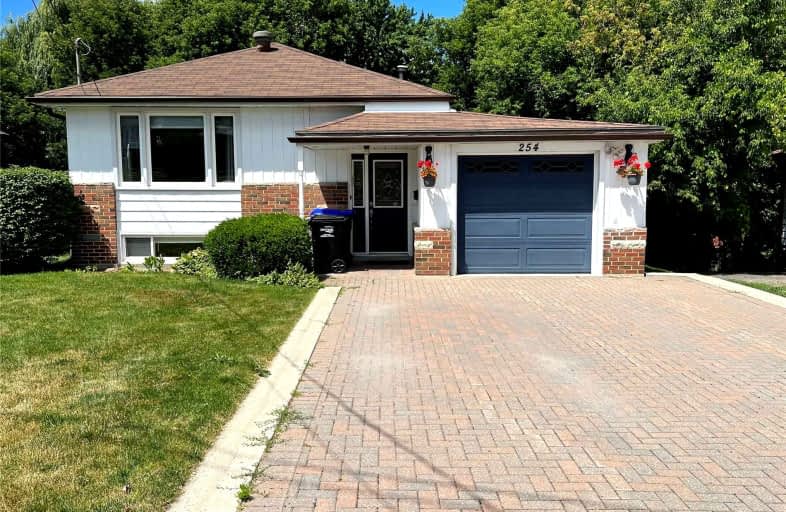
3D Walkthrough

St Charles School
Elementary: Catholic
1.60 km
St Jean de Brebeuf Separate School
Elementary: Catholic
0.80 km
Fred C Cook Public School
Elementary: Public
1.40 km
St. Marie of the Incarnation Separate School
Elementary: Catholic
1.34 km
Chris Hadfield Public School
Elementary: Public
1.22 km
W H Day Elementary School
Elementary: Public
0.51 km
Bradford Campus
Secondary: Public
1.02 km
Holy Trinity High School
Secondary: Catholic
1.12 km
Dr John M Denison Secondary School
Secondary: Public
8.23 km
Bradford District High School
Secondary: Public
1.33 km
Sir William Mulock Secondary School
Secondary: Public
10.80 km
Huron Heights Secondary School
Secondary: Public
10.66 km
$
$2,500
- 1 bath
- 3 bed
Main-190 Barrie Street, Bradford West Gwillimbury, Ontario • L3Z 1R6 • Bradford
$
$2,399
- 2 bath
- 3 bed
Bsmt-9 Mac Campbell Way, Bradford West Gwillimbury, Ontario • L3Z 4M7 • Bradford






