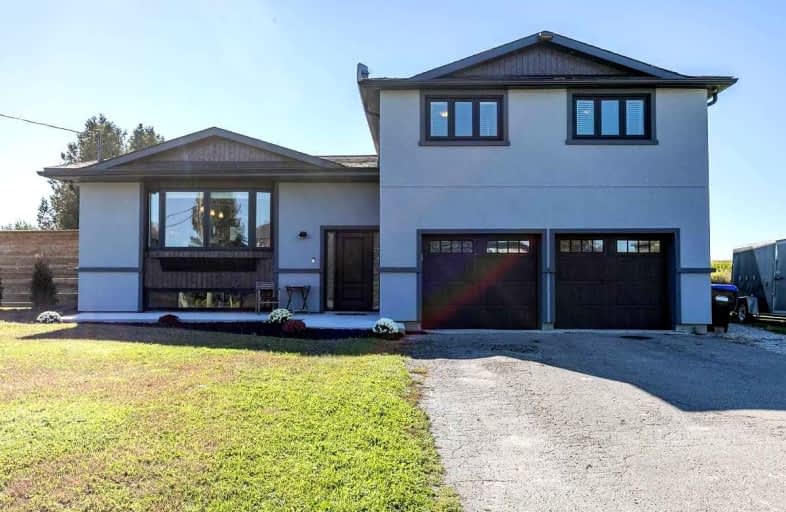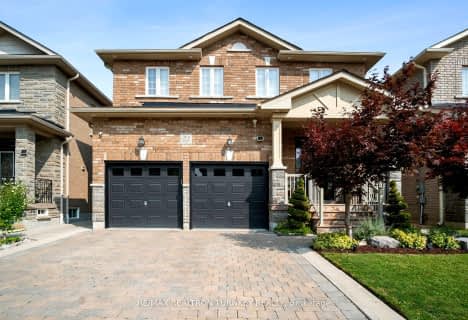

St Charles School
Elementary: CatholicSt Jean de Brebeuf Separate School
Elementary: CatholicSt. Teresa of Calcutta Catholic School
Elementary: CatholicW H Day Elementary School
Elementary: PublicSt Angela Merici Catholic Elementary School
Elementary: CatholicFieldcrest Elementary School
Elementary: PublicBradford Campus
Secondary: PublicHoly Trinity High School
Secondary: CatholicDr John M Denison Secondary School
Secondary: PublicBradford District High School
Secondary: PublicAurora High School
Secondary: PublicSir William Mulock Secondary School
Secondary: Public- 4 bath
- 4 bed
110 Ferragine Crescent, Bradford West Gwillimbury, Ontario • L3Z 4K2 • Bradford
- 3 bath
- 4 bed
- 2000 sqft
31 Selby Crescent, Bradford West Gwillimbury, Ontario • L3Z 0V3 • Bradford
- 4 bath
- 4 bed
- 2500 sqft
22 Orville Hand Court, Bradford West Gwillimbury, Ontario • L3Z 0C3 • Bradford
- 4 bath
- 4 bed
- 3500 sqft
20 Wilke Trail, Bradford West Gwillimbury, Ontario • L3Z 0T9 • Bradford
- 3 bath
- 4 bed
- 2000 sqft
65 Neilly Terrace, Bradford West Gwillimbury, Ontario • L3Z 4L1 • Bradford
- 4 bath
- 4 bed
- 3000 sqft
50 Citrine Drive, Bradford West Gwillimbury, Ontario • L3Z 0T5 • Bradford
- 4 bath
- 4 bed
- 2500 sqft
106 Ferragine Crescent, Bradford West Gwillimbury, Ontario • L3Z 4K2 • Bradford
- 4 bath
- 4 bed
59 Trailside Drive, Bradford West Gwillimbury, Ontario • L3Z 0B9 • Bradford
- 3 bath
- 4 bed
54 Blue Dasher Boulevard, Bradford West Gwillimbury, Ontario • L3Z 0E5 • Bradford
- 3 bath
- 4 bed
- 2500 sqft
4 Trailside Drive, Bradford West Gwillimbury, Ontario • L3Z 0B5 • Bradford
- 5 bath
- 4 bed
- 2500 sqft
24 Cayton Crescent, Bradford West Gwillimbury, Ontario • L3Z 0V9 • Bradford













